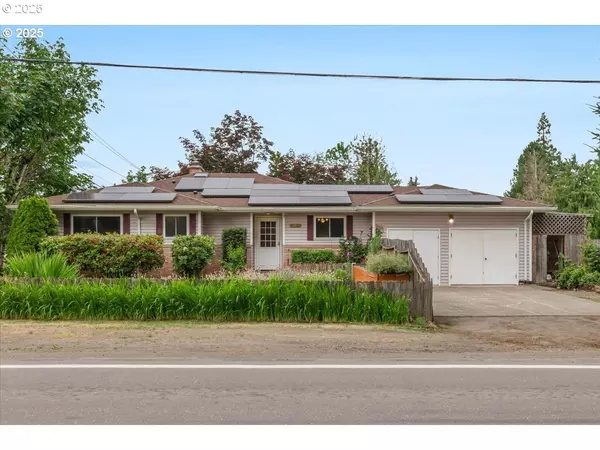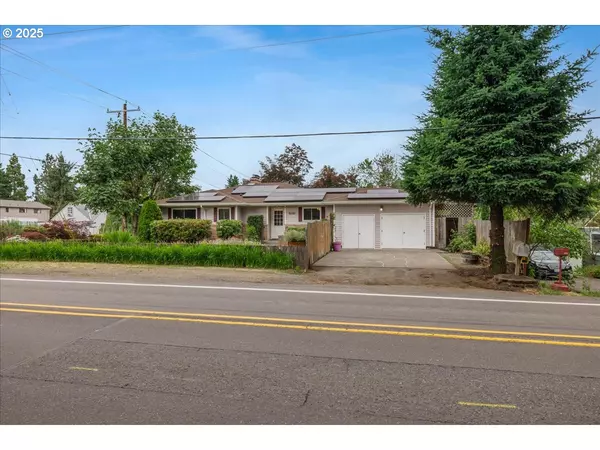886 LINN AVE Oregon City, OR 97045
OPEN HOUSE
Sun Aug 17, 1:00pm - 3:00pm
UPDATED:
Key Details
Property Type Single Family Home
Sub Type Single Family Residence
Listing Status Active
Purchase Type For Sale
Square Footage 3,244 sqft
Price per Sqft $178
Subdivision Rivercrest
MLS Listing ID 134109448
Style Daylight Ranch
Bedrooms 3
Full Baths 2
Year Built 1964
Annual Tax Amount $5,221
Tax Year 2024
Lot Size 10,018 Sqft
Property Sub-Type Single Family Residence
Property Description
Location
State OR
County Clackamas
Area _146
Rooms
Basement Daylight, Finished, Full Basement
Interior
Interior Features Concrete Floor, Hardwood Floors, Laundry, Separate Living Quarters Apartment Aux Living Unit, Skylight, Vinyl Floor, Wallto Wall Carpet
Heating Forced Air
Cooling Central Air
Fireplaces Number 1
Fireplaces Type Wood Burning
Appliance Butlers Pantry, Dishwasher, Disposal, Free Standing Gas Range, Island, Pantry, Solid Surface Countertop
Exterior
Exterior Feature Covered Deck, Fenced, Garden, Outbuilding, Public Road, Raised Beds, R V Parking, Tool Shed, Workshop, Yard
Parking Features Attached, Converted
Roof Type Composition
Accessibility AccessibleEntrance, AccessibleFullBath, GarageonMain, Parking, WalkinShower
Garage Yes
Building
Lot Description Corner Lot, Level
Story 2
Foundation Concrete Perimeter
Sewer Public Sewer
Water Public Water
Level or Stories 2
Schools
Elementary Schools Gaffney Lane
Middle Schools Gardiner
High Schools Oregon City
Others
Acceptable Financing Cash, Conventional, FHA, VALoan
Listing Terms Cash, Conventional, FHA, VALoan

GET MORE INFORMATION
Donna Jo Merrifield
Principal Broker/OR Area Leader | Epique Realty | License ID: 971200102



