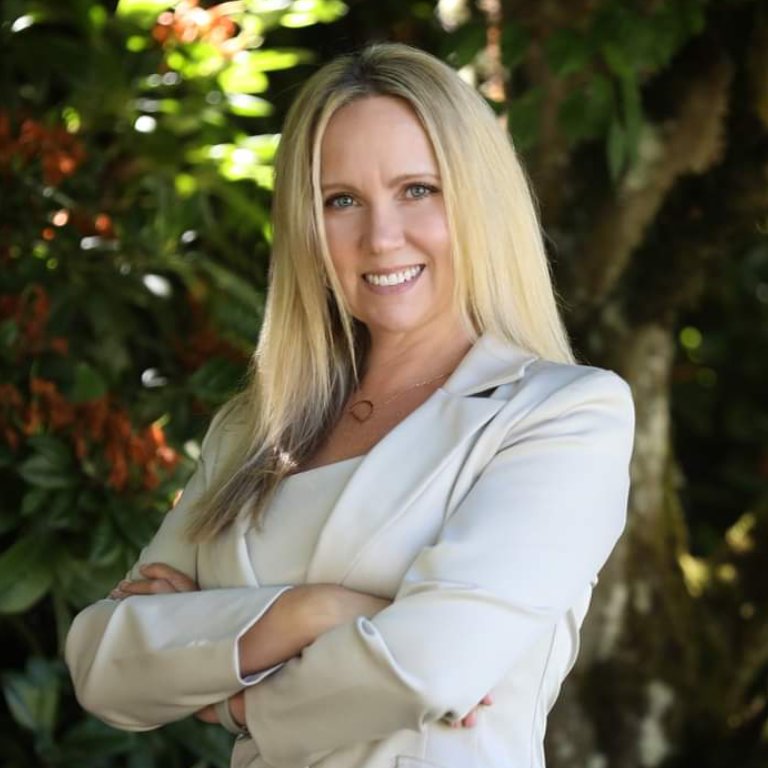1532 Webster Dr SE SE Salem, OR 97302
Open House
Sun Oct 19, 11:00am - 1:00pm
UPDATED:
Key Details
Property Type Single Family Home
Sub Type Residence
Listing Status Active
Purchase Type For Sale
Square Footage 2,543 sqft
Price per Sqft $285
Subdivision Cambridge Estates Iv
MLS Listing ID 834452
Bedrooms 4
Full Baths 2
Half Baths 1
Year Built 1989
Annual Tax Amount $7,945
Lot Size 0.290 Acres
Acres 0.29
Property Sub-Type Residence
Property Description
Location
State OR
County Marion
Area 40 Southeast Salem
Rooms
Family Room 11.5x17.5
Other Rooms Mudroom, Office, Rec Room, Other(Refer to Remarks)
Primary Bedroom Level 2/Upper
Dining Room Area (Combination), Formal
Kitchen 10.6x11.8
Interior
Hot Water Gas
Heating Gas, Central AC, Forced Air
Cooling Gas, Central AC, Forced Air
Flooring Carpet, Tile, Wood
Fireplaces Type Living Room, Gas
Inclusions Fridge
Exterior
Parking Features Attached
Garage Spaces 2.0
Fence Yes
View Territorial
Roof Type Composition
Garage Yes
Building
Foundation Continuous
New Construction No
Schools
Middle Schools Judson
High Schools South Salem
Others
Senior Community No
Acceptable Financing Federal VA, Cash, Conventional
Listing Terms Federal VA, Cash, Conventional

GET MORE INFORMATION

Donna Jo Merrifield
Principal Broker/OR Area Leader | Epique Realty | License ID: 971200102



