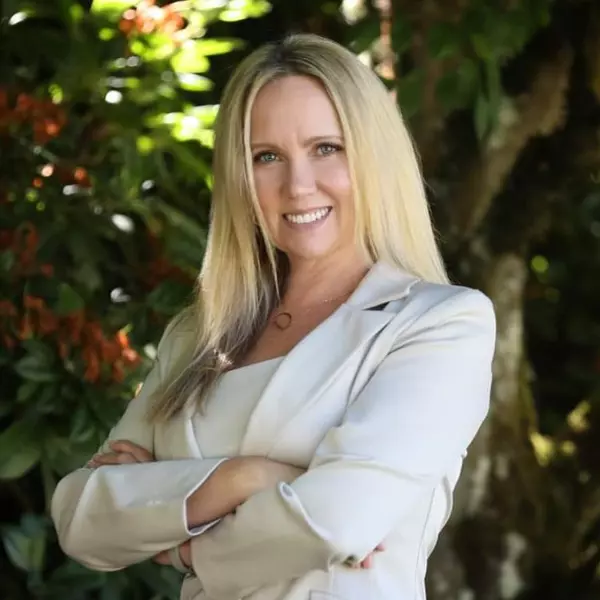5544 SW Wilbard ST Portland, OR 97219

Open House
Sat Nov 15, 12:00pm - 2:00pm
Sun Nov 16, 11:00am - 1:00pm
UPDATED:
Key Details
Property Type Single Family Home
Sub Type Single Family Residence
Listing Status Active
Purchase Type For Sale
Square Footage 2,528 sqft
Price per Sqft $316
Subdivision Ash Creek
MLS Listing ID 137176328
Style Stories2, Custom Style
Bedrooms 3
Full Baths 2
HOA Y/N No
Year Built 1968
Annual Tax Amount $6,874
Tax Year 2025
Lot Size 0.280 Acres
Property Sub-Type Single Family Residence
Property Description
Location
State OR
County Multnomah
Area _148
Rooms
Basement Crawl Space
Interior
Interior Features Dual Flush Toilet, Garage Door Opener, Granite, Hardwood Floors, Laundry, Skylight, Washer Dryer
Heating Forced Air, Heat Pump
Cooling Central Air
Fireplaces Number 2
Fireplaces Type Gas
Appliance Butlers Pantry, Convection Oven, Dishwasher, Disposal, E N E R G Y S T A R Qualified Appliances, Free Standing Gas Range, Free Standing Range, Free Standing Refrigerator, Granite, Microwave, Pantry, Plumbed For Ice Maker, Solid Surface Countertop, Stainless Steel Appliance
Exterior
Exterior Feature Fire Pit, Garden, Patio, Raised Beds, R V Parking, R V Boat Storage, Security Lights, Tool Shed, Workshop, Yard
Parking Features Detached, Oversized
Garage Spaces 2.0
View Territorial
Roof Type Membrane,Metal
Accessibility AccessibleEntrance, NaturalLighting, WalkinShower
Garage Yes
Building
Lot Description Level, Private, Seasonal
Story 2
Foundation Concrete Perimeter
Sewer Public Sewer
Water Public Water
Level or Stories 2
Schools
Elementary Schools Markham
Middle Schools Jackson
High Schools Ida B Wells
Others
Senior Community No
Acceptable Financing Cash, Conventional, FHA, VALoan
Listing Terms Cash, Conventional, FHA, VALoan
Virtual Tour https://youtu.be/L0IG73L1gjA

GET MORE INFORMATION

Donna Jo Merrifield
Principal Broker, South/Central OR Area Leader, Dream & Key Group Team Leader | License ID: 971200102



