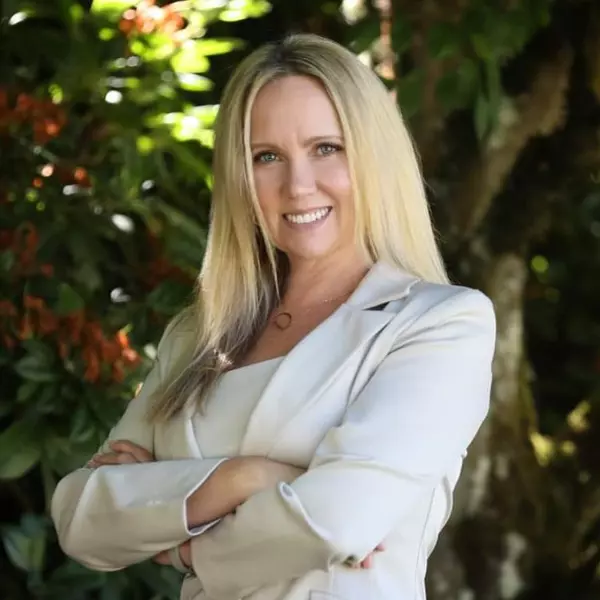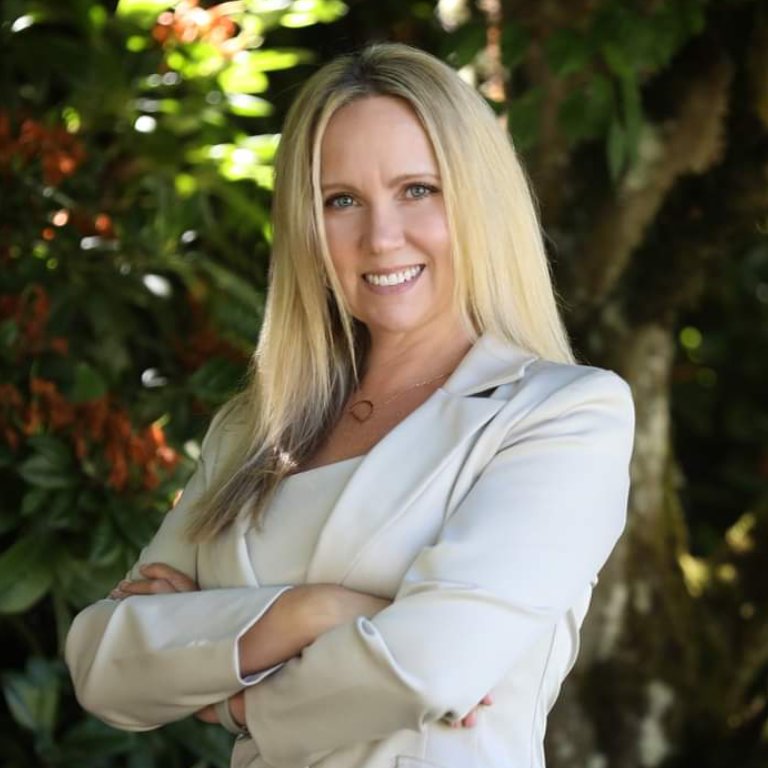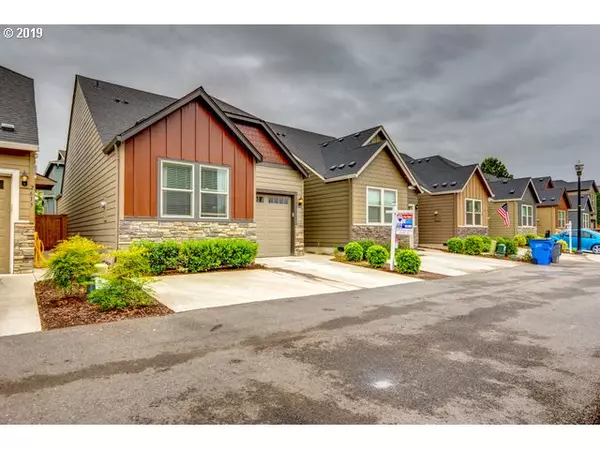Bought with RE/MAX Equity Group
For more information regarding the value of a property, please contact us for a free consultation.
2609 NE 130TH CT Vancouver, WA 98684
Want to know what your home might be worth? Contact us for a FREE valuation!

Our team is ready to help you sell your home for the highest possible price ASAP
Key Details
Sold Price $305,000
Property Type Single Family Home
Sub Type Single Family Residence
Listing Status Sold
Purchase Type For Sale
Square Footage 1,623 sqft
Price per Sqft $187
MLS Listing ID 19120443
Sold Date 06/24/19
Style Stories2
Bedrooms 3
Full Baths 2
HOA Fees $55/mo
HOA Y/N Yes
Year Built 2016
Annual Tax Amount $3,072
Tax Year 2018
Lot Size 2,178 Sqft
Property Sub-Type Single Family Residence
Property Description
Meticulously maintained. Looks brand new & move-in ready! Master on the main w/ Great Rm layout, mahogany-look hdwd flrs. Island Kitchen, slab granite, eating bar, stainless appl, refrig. Vaulted Family Rm, corner electric firepl. Dining Nook, slider to small fenced yard, cov'd patio. Main floor Master, 9ft celings, bath w/ 2 sinks, tile shwr & flr. Upgraded carpet/pad, faux wood blinds, 1 car gar. 95% Effcnt furnace, A/C, sprinklers.
Location
State WA
County Clark
Area _22
Rooms
Basement Crawl Space
Interior
Interior Features Garage Door Opener, Granite, Hardwood Floors, High Ceilings, High Speed Internet, Laundry, Tile Floor, Vaulted Ceiling
Heating Forced Air95 Plus
Cooling Central Air
Fireplaces Number 1
Fireplaces Type Electric
Appliance Dishwasher, Free Standing Range, Free Standing Refrigerator, Granite, Island, Microwave, Pantry, Plumbed For Ice Maker, Stainless Steel Appliance
Exterior
Exterior Feature Covered Patio, Fenced, Sprinkler, Yard
Parking Features Attached
Garage Spaces 1.0
View Y/N false
Roof Type Composition
Accessibility GarageonMain, MainFloorBedroomBath, UtilityRoomOnMain
Garage Yes
Building
Lot Description Cul_de_sac, Flag Lot, Level
Story 2
Sewer Public Sewer
Water Public Water
Level or Stories 2
New Construction No
Schools
Elementary Schools Fircrest
Middle Schools Cascade
High Schools Evergreen
Others
Senior Community No
Acceptable Financing Cash, Conventional, FHA, VALoan
Listing Terms Cash, Conventional, FHA, VALoan
Read Less

GET MORE INFORMATION

Donna Jo Merrifield
Principal Broker/OR Area Leader | Epique Realty | License ID: 971200102



