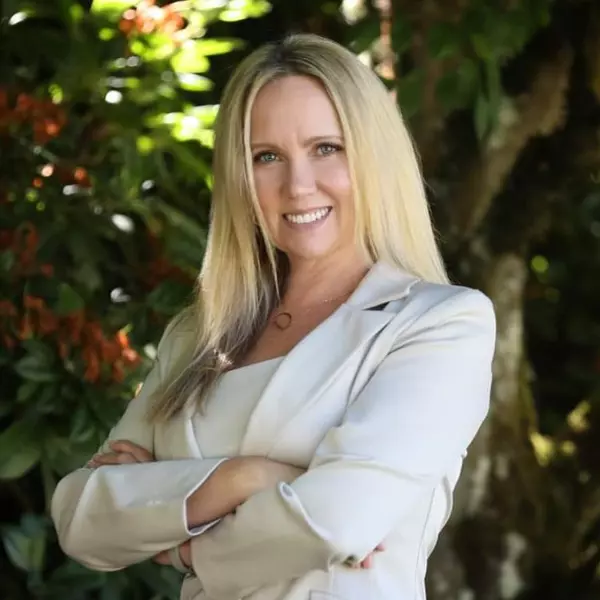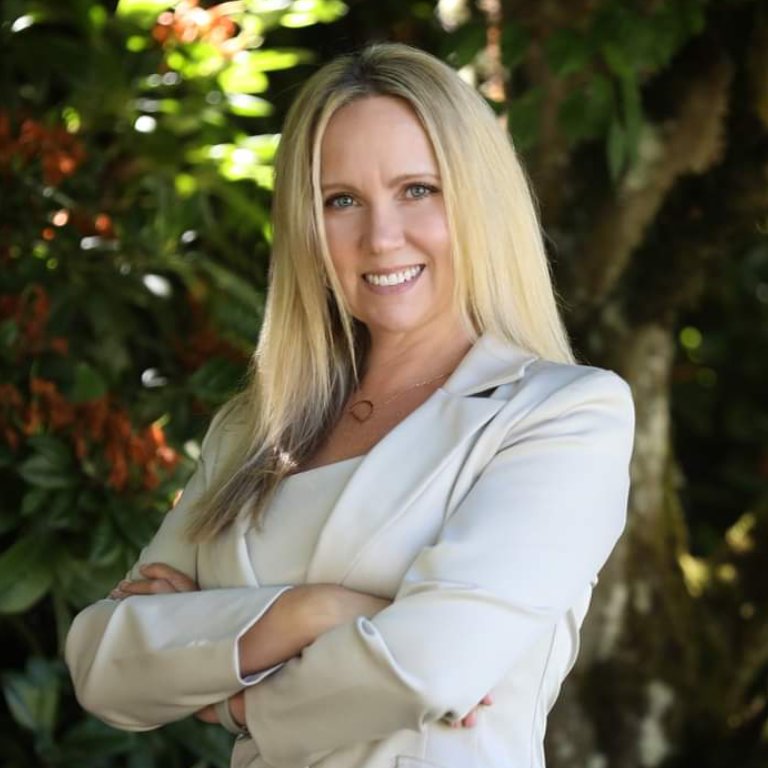Bought with MORE Realty
For more information regarding the value of a property, please contact us for a free consultation.
15755 S ROSEMARY CT Oregon City, OR 97045
Want to know what your home might be worth? Contact us for a FREE valuation!

Our team is ready to help you sell your home for the highest possible price ASAP
Key Details
Sold Price $845,000
Property Type Single Family Home
Sub Type Single Family Residence
Listing Status Sold
Purchase Type For Sale
Square Footage 2,444 sqft
Price per Sqft $345
MLS Listing ID 20680569
Sold Date 07/17/20
Style Stories1, Craftsman
Bedrooms 4
Full Baths 2
HOA Y/N No
Year Built 2006
Annual Tax Amount $7,712
Tax Year 2019
Lot Size 4.600 Acres
Property Sub-Type Single Family Residence
Property Description
First time ever on the market-Country property at it's finest! Enchanting 4.6 acres. Come enjoy your own nature park year round from your covered porches or explore your land, creek-side or from one of the many knolls. Main level living welcomes you in this 4BR/2.5BA vaulted ceiling craftsman home loaded with high-end amenities. Additional stick built 2346 SF shop with 3 roll-up doors on slab with two lofts is a one of a kind opportunity for all your hobbies and extra storage needs. Gated entry!
Location
State OR
County Clackamas
Area _146
Zoning EFU
Rooms
Basement Crawl Space
Interior
Interior Features Air Cleaner, Central Vacuum, Granite, Hardwood Floors, Heated Tile Floor, High Ceilings, Jetted Tub, Solar Tube, Tile Floor, Vaulted Ceiling, Wallto Wall Carpet, Water Softener
Heating Forced Air, Heat Pump, Radiant
Cooling Heat Pump
Fireplaces Number 1
Fireplaces Type Wood Burning
Appliance Appliance Garage, Builtin Refrigerator, Cook Island, Dishwasher, Disposal, Double Oven, Granite, Island, Microwave, Pantry, Plumbed For Ice Maker, Stainless Steel Appliance
Exterior
Exterior Feature Covered Deck, Deck, Garden, Outbuilding, Porch, Private Road, R V Parking, R V Boat Storage, Second Garage, Sprinkler, Water Feature, Workshop
Parking Features Attached, Tandem
Garage Spaces 2.0
Waterfront Description Creek
View Y/N true
View Territorial, Trees Woods
Roof Type Shingle
Accessibility AccessibleDoors, AccessibleFullBath, AccessibleHallway, GarageonMain, MainFloorBedroomBath, MinimalSteps, OneLevel, Parking, UtilityRoomOnMain, WalkinShower
Garage Yes
Building
Lot Description Gated, Private, Secluded, Trees
Story 1
Foundation Concrete Perimeter, Stem Wall
Sewer Septic Tank
Water Well
Level or Stories 1
New Construction No
Schools
Elementary Schools Redland
Middle Schools Ogden
High Schools Oregon City
Others
Senior Community No
Acceptable Financing Cash, Conventional
Listing Terms Cash, Conventional
Read Less

GET MORE INFORMATION

Donna Jo Merrifield
Principal Broker/OR Area Leader | Epique Realty | License ID: 971200102



