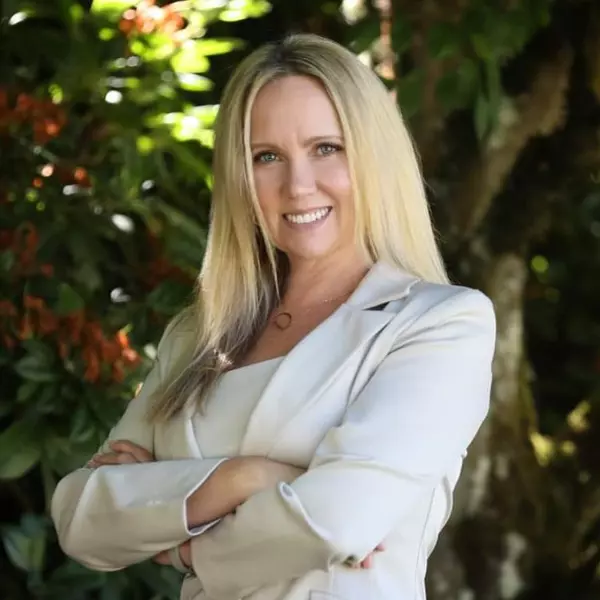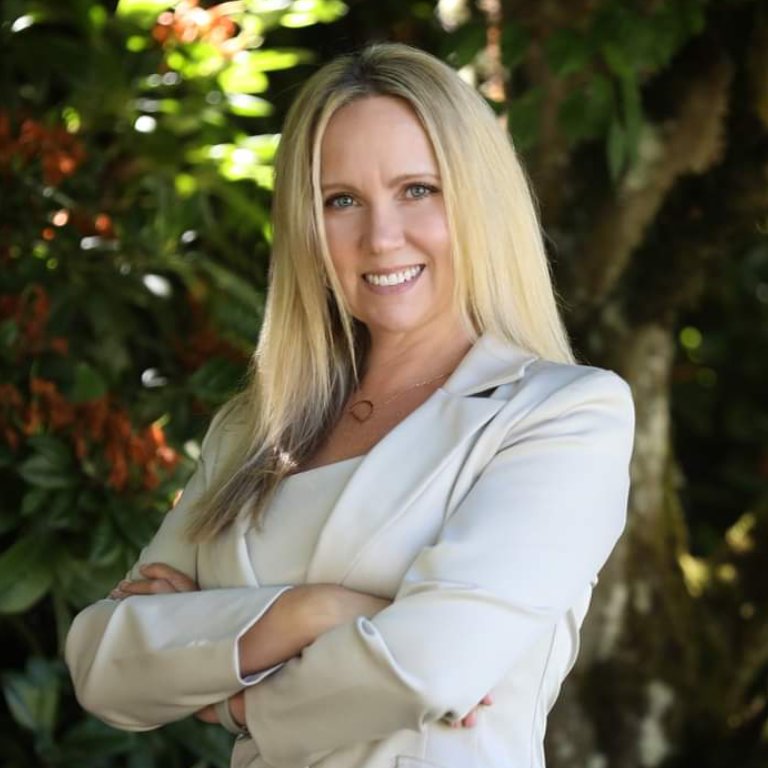Bought with John L. Scott NE Portland
For more information regarding the value of a property, please contact us for a free consultation.
16191 WIDMAN CT Oregon City, OR 97045
Want to know what your home might be worth? Contact us for a FREE valuation!

Our team is ready to help you sell your home for the highest possible price ASAP
Key Details
Sold Price $575,000
Property Type Single Family Home
Sub Type Single Family Residence
Listing Status Sold
Purchase Type For Sale
Square Footage 2,955 sqft
Price per Sqft $194
MLS Listing ID 20533012
Sold Date 07/17/20
Style Craftsman, Custom Style
Bedrooms 4
Full Baths 2
HOA Y/N No
Year Built 2002
Annual Tax Amount $7,279
Tax Year 2019
Lot Size 10,890 Sqft
Property Sub-Type Single Family Residence
Property Description
This custom built home exudes natural light filled vaulted rooms and an expansive floor plan. Set on a 1/4 acre in the prestigious Barlow Crest neighborhood this one of a kind 4 Bedroom/2.5 bath home has it all! From its lovely curb appeal & patio garden to its impressive entertainers backyard oasis. Elegant formal dining room w/ extra sunroom/mudroom. Master en-suite on main w/ large walk-in closet. Great Room/possible 2nd master on upper level + bonus room. Come see this beauty for yourself!
Location
State OR
County Clackamas
Area _146
Rooms
Basement Crawl Space, Storage Space
Interior
Interior Features Central Vacuum, Garage Door Opener, High Ceilings, Home Theater, Laundry, Soaking Tub, Sound System, Sprinkler, Vaulted Ceiling, Wallto Wall Carpet, Washer Dryer, Wood Floors
Heating Forced Air
Cooling Central Air
Fireplaces Number 1
Fireplaces Type Gas
Appliance Builtin Oven, Builtin Refrigerator, Butlers Pantry, Cooktop, Dishwasher, Gas Appliances, Granite, Microwave, Pantry, Range Hood, Stainless Steel Appliance
Exterior
Exterior Feature Fenced, Fire Pit, Garden, Patio, Porch, Raised Beds, Satellite Dish, Second Garage, Sprinkler, Yard
Parking Features Attached, ExtraDeep
Garage Spaces 2.0
Waterfront Description Other,Seasonal
View Y/N true
View Territorial, Trees Woods, Valley
Roof Type Composition
Accessibility MainFloorBedroomBath
Garage Yes
Building
Lot Description Cul_de_sac, Level, Private, Trees
Story 2
Foundation Concrete Perimeter, Slab
Sewer Public Sewer
Water Public Water
Level or Stories 2
New Construction Yes
Schools
Elementary Schools Holcomb
Middle Schools Ogden
High Schools Oregon City
Others
Senior Community No
Acceptable Financing CallListingAgent, Cash, Conventional, VALoan
Listing Terms CallListingAgent, Cash, Conventional, VALoan
Read Less

GET MORE INFORMATION

Donna Jo Merrifield
Principal Broker/OR Area Leader | Epique Realty | License ID: 971200102



