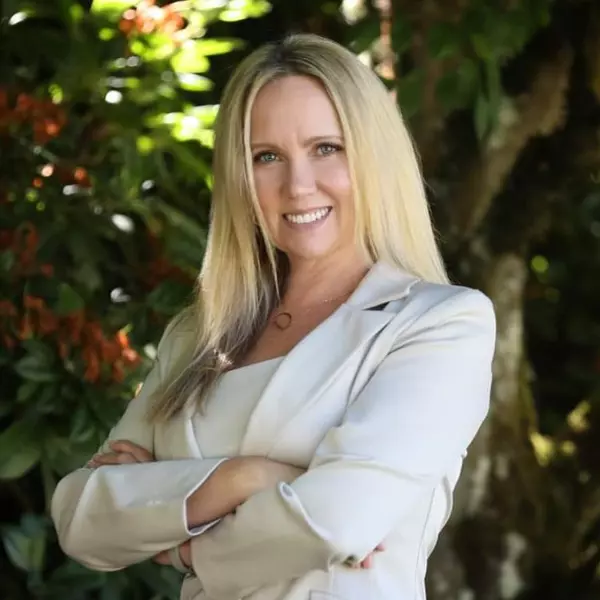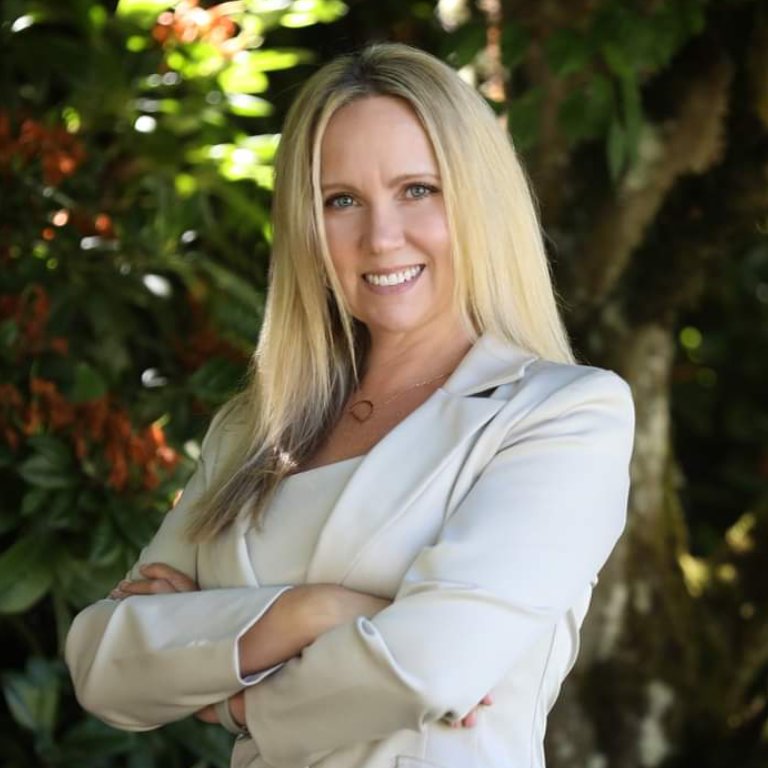Bought with The Agency, Inc
For more information regarding the value of a property, please contact us for a free consultation.
3404 NE CLACKAMAS ST Portland, OR 97232
Want to know what your home might be worth? Contact us for a FREE valuation!

Our team is ready to help you sell your home for the highest possible price ASAP
Key Details
Sold Price $699,000
Property Type Single Family Home
Sub Type Single Family Residence
Listing Status Sold
Purchase Type For Sale
Square Footage 2,660 sqft
Price per Sqft $262
Subdivision Laurelhurst
MLS Listing ID 21197953
Sold Date 07/16/21
Style Craftsman, Four Square
Bedrooms 4
Full Baths 2
Year Built 1912
Annual Tax Amount $5,890
Tax Year 2020
Lot Size 4,791 Sqft
Property Sub-Type Single Family Residence
Property Description
Stately Laurelhurst Craftsman in the heart of everything. Grand-sized rooms including spacious entry. Beautifully remodeled island kitchen including cabinets and granite counters. Full height 2nd story featuring 4 bedrooms. Main floor office and finished family room downstairs. Central air to keep you cool. Yard with level lawn and stamped concrete patio. Full width covered front porch. Walk Score 92 Walker???s Paradise, Bike Score 93, Bikers Paradise, 8 minutes walk to Hollywood MAX light rail. [Home Energy Score = 1. HES Report at https://rpt.greenbuildingregistry.com/hes/OR10190802]
Location
State OR
County Multnomah
Area _142
Rooms
Basement Full Basement, Partially Finished
Interior
Interior Features Granite, Hardwood Floors, High Ceilings, High Speed Internet, Wallto Wall Carpet
Heating Forced Air
Cooling Central Air
Fireplaces Number 1
Fireplaces Type Gas
Appliance Builtin Range, Dishwasher, Granite, Island, Microwave, Pantry, Plumbed For Ice Maker
Exterior
Exterior Feature Fenced, Patio, Porch, Yard
Parking Features Detached
Garage Spaces 1.0
Roof Type Composition
Accessibility NaturalLighting
Garage Yes
Building
Lot Description Level
Story 3
Sewer Public Sewer
Water Public Water
Level or Stories 3
Schools
Elementary Schools Beverly Cleary
Middle Schools Beverly Cleary
High Schools Grant
Others
Acceptable Financing Cash, Conventional
Listing Terms Cash, Conventional
Read Less

GET MORE INFORMATION

Donna Jo Merrifield
Principal Broker/OR Area Leader | Epique Realty | License ID: 971200102



