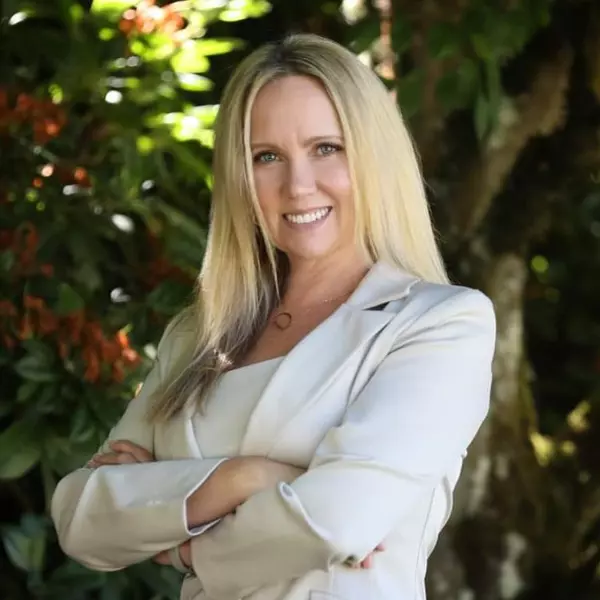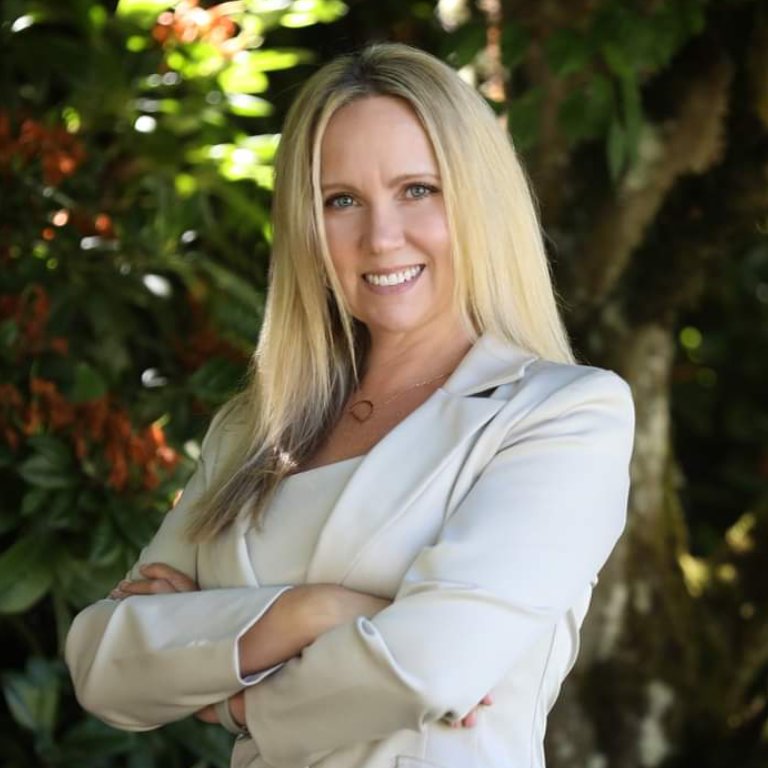Bought with Windermere Realty Trust
For more information regarding the value of a property, please contact us for a free consultation.
1626 NE HALSEY ST Portland, OR 97232
Want to know what your home might be worth? Contact us for a FREE valuation!

Our team is ready to help you sell your home for the highest possible price ASAP
Key Details
Sold Price $675,000
Property Type Townhouse
Sub Type Townhouse
Listing Status Sold
Purchase Type For Sale
Square Footage 2,136 sqft
Price per Sqft $316
MLS Listing ID 21330259
Sold Date 10/29/21
Style Common Wall, Townhouse
Bedrooms 2
Full Baths 2
Year Built 2000
Annual Tax Amount $9,438
Tax Year 2020
Lot Size 1,742 Sqft
Property Sub-Type Townhouse
Property Description
This light filled 2136 sq. ft. townhome is custom throughout, beautiful main floor with hardwoods, large living room w/fireplace, and built-ins, formal dining room with bay window, large kitchen with cherry cabinets & eating bar and half bath. Upstairs primary suite with fireplace, an office/bonus room with built-in media cabinets separates the two bedrooms and a second bath. energy score of 6.
Location
State OR
County Multnomah
Area _142
Rooms
Basement Crawl Space
Interior
Interior Features Ceiling Fan, Garage Door Opener, Granite, Hardwood Floors, High Ceilings, Jetted Tub, Sound System, Washer Dryer, Water Purifier
Heating Forced Air
Cooling Central Air
Fireplaces Number 2
Fireplaces Type Gas
Appliance Builtin Range, Dishwasher, Disposal, Free Standing Refrigerator, Gas Appliances, Granite, Instant Hot Water, Microwave, Plumbed For Ice Maker, Range Hood
Exterior
Exterior Feature Covered Deck, Fenced, Patio, Satellite Dish, Sprinkler
Parking Features Attached, Oversized, TuckUnder
Garage Spaces 1.0
Roof Type Composition
Garage Yes
Building
Lot Description Level
Story 2
Foundation Concrete Perimeter
Sewer Public Sewer
Water Public Water
Level or Stories 2
Schools
Elementary Schools Buckman
Middle Schools Hosford
High Schools Cleveland
Others
Senior Community No
Acceptable Financing Cash, Conventional, FHA
Listing Terms Cash, Conventional, FHA
Read Less

GET MORE INFORMATION

Donna Jo Merrifield
Principal Broker/OR Area Leader | Epique Realty | License ID: 971200102



