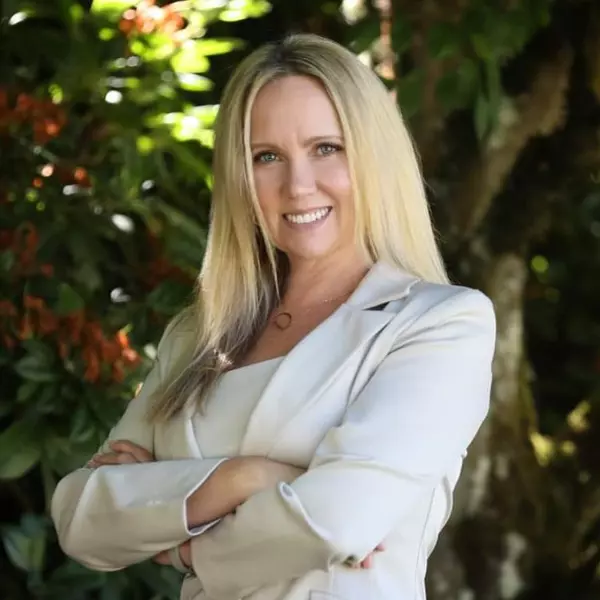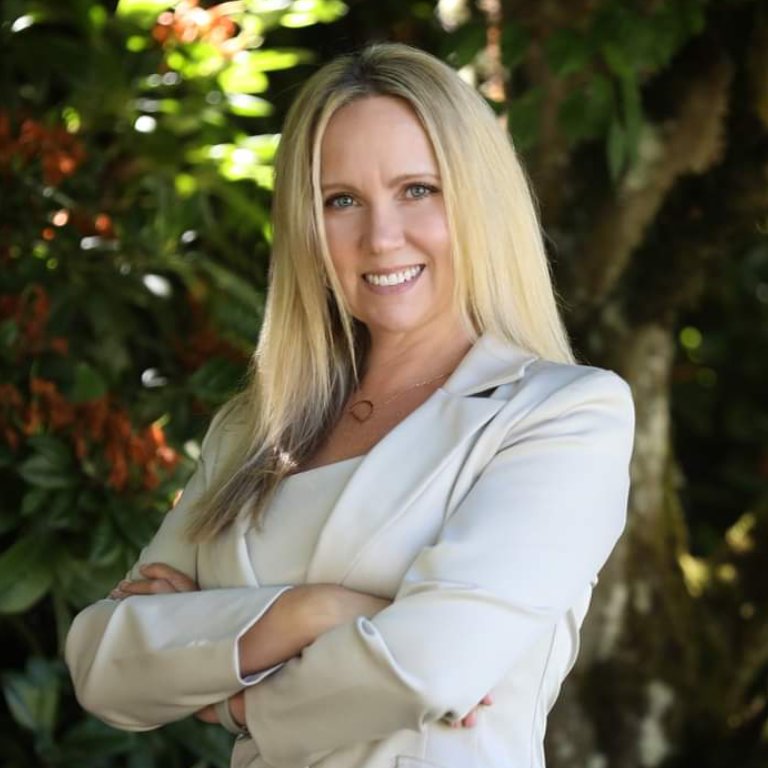Bought with Cascade Hasson Sotheby's International Realty
For more information regarding the value of a property, please contact us for a free consultation.
724 NE PINEBROOK AVE Vancouver, WA 98684
Want to know what your home might be worth? Contact us for a FREE valuation!

Our team is ready to help you sell your home for the highest possible price ASAP
Key Details
Sold Price $380,000
Property Type Single Family Home
Sub Type Single Family Residence
Listing Status Sold
Purchase Type For Sale
Square Footage 1,008 sqft
Price per Sqft $376
MLS Listing ID 23541228
Sold Date 07/24/23
Style Stories1, Ranch
Bedrooms 3
Full Baths 2
HOA Fees $224/mo
HOA Y/N Yes
Year Built 1973
Annual Tax Amount $3,265
Tax Year 2023
Lot Size 4,356 Sqft
Property Sub-Type Single Family Residence
Property Description
Perfect starter! Move-In Ready! Living room with pellet stove, ceiling light fan and carpet. Dining room with laminate floor. Kitchen with New built-in KitchenAid dishwasher, built-in microwave, electric range, marble backsplash tile combo with barn wood, laminate floor. Primary en-suite bath with single sink, combo soak tub and shower. Two additional bedrooms. Second bath with single sink vanity and tiled shower. Both baths with heated tile floors. Newer carpet in bedrooms. New vinyl floors. Newer electrical panel, with additional outlets, including outlets at front porch and back patio. Ductless heat pump/AC. Landscaped, patio and sprinklers. New garage door. Park-like setting with communal duck ponds and walking paths. Gated RV and boat parking are available for a fee. Club house rental available for a fee. Great location near schools, parks, PDX, freeways. Make this yours!
Location
State WA
County Clark
Area _22
Rooms
Basement Crawl Space
Interior
Interior Features Ceiling Fan, Garage Door Opener, Heated Tile Floor, Laminate Flooring, Soaking Tub, Tile Floor, Wallto Wall Carpet
Heating Baseboard, Heat Pump
Cooling Heat Pump
Fireplaces Number 1
Fireplaces Type Insert, Pellet Stove
Appliance Dishwasher, Free Standing Range, Microwave
Exterior
Exterior Feature Covered Patio, Fenced, Porch, Sprinkler, Yard
Parking Features Attached
Garage Spaces 2.0
View Y/N true
View Park Greenbelt, Pond
Roof Type Composition
Accessibility OneLevel
Garage Yes
Building
Lot Description Level, Trees
Story 1
Sewer Public Sewer
Water Public Water
Level or Stories 1
New Construction No
Schools
Elementary Schools Fircrest
Middle Schools Cascade
High Schools Evergreen
Others
Senior Community No
Acceptable Financing Cash, Conventional, FHA, VALoan
Listing Terms Cash, Conventional, FHA, VALoan
Read Less

GET MORE INFORMATION

Donna Jo Merrifield
Principal Broker/OR Area Leader | Epique Realty | License ID: 971200102



