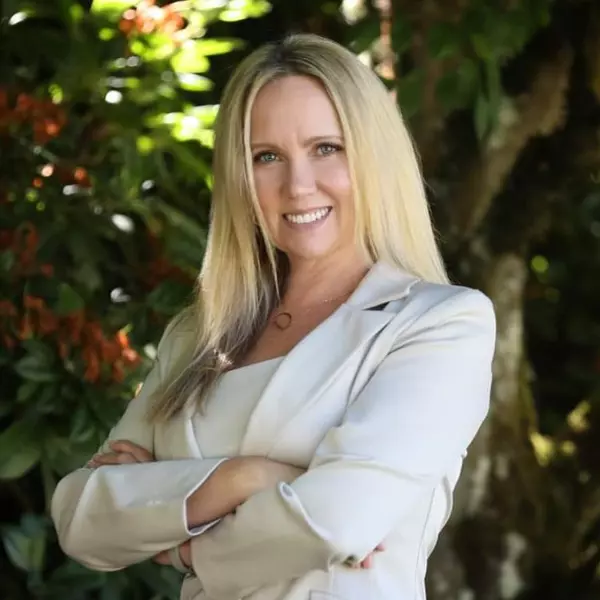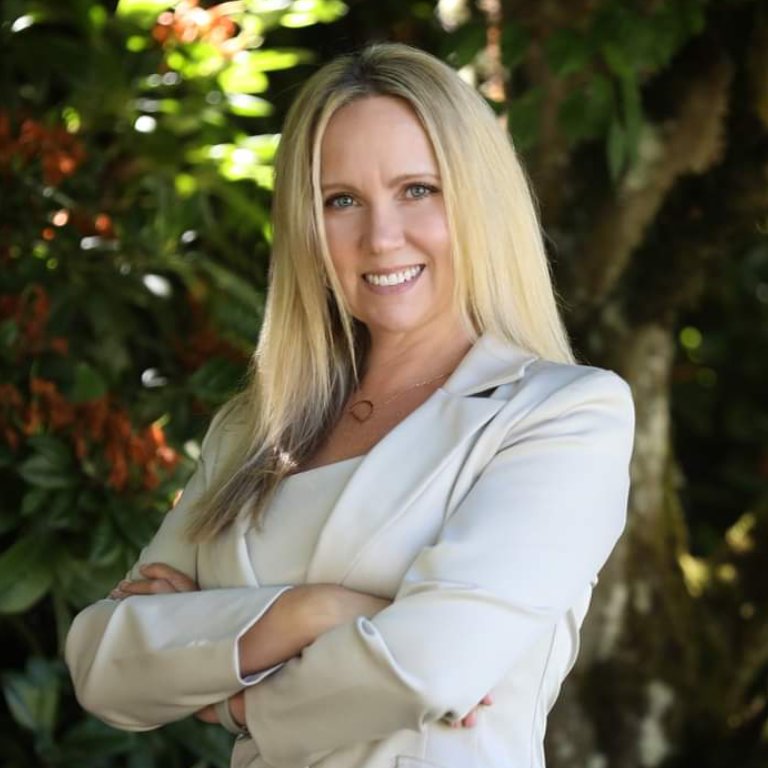Bought with Premiere Property Group, LLC
For more information regarding the value of a property, please contact us for a free consultation.
2505 NE 131ST CT Vancouver, WA 98684
Want to know what your home might be worth? Contact us for a FREE valuation!

Our team is ready to help you sell your home for the highest possible price ASAP
Key Details
Sold Price $435,000
Property Type Single Family Home
Sub Type Single Family Residence
Listing Status Sold
Purchase Type For Sale
Square Footage 1,643 sqft
Price per Sqft $264
MLS Listing ID 23232654
Sold Date 09/15/23
Style Stories2, Craftsman
Bedrooms 3
Full Baths 2
HOA Fees $60/mo
HOA Y/N Yes
Year Built 2015
Annual Tax Amount $3,914
Tax Year 2023
Lot Size 2,178 Sqft
Property Sub-Type Single Family Residence
Property Description
Ready for new owners! Refreshed with new carpet and paint throughout, this 3 bedroom 2 1/2 bath great room concept home features laminate flooring on the main with 9' ceilings. Alder cabinetry in the kitchen with an eating bar and a pantry. Bright and open loft area with a skylight for an office, play room or bonus space. Convenient upper floor laundry and spacious second and third bedrooms. Welcoming primary with vaults, walk-in closet and a ceiling fan. Primary bathroom with a walk-in shower and double sinks. Low maintenance, private, fenced backyard with a patio, turf area for pets, and a handy storage shed. HOA takes care of the front yard landscaping keeping the neighborhood tidy. Conveniently located near restaurants, schools, freeways and shopping. Hurry before this one is gone!
Location
State WA
County Clark
Area _22
Rooms
Basement Crawl Space
Interior
Interior Features Ceiling Fan, Garage Door Opener, High Ceilings, Laminate Flooring, Laundry, Vaulted Ceiling, Vinyl Floor, Wallto Wall Carpet
Heating Forced Air
Appliance Dishwasher, Disposal, Free Standing Range, Microwave, Pantry, Plumbed For Ice Maker, Tile
Exterior
Exterior Feature Fenced, Patio, Sprinkler, Tool Shed, Yard
Parking Features Attached
Garage Spaces 2.0
View Y/N false
Roof Type Composition
Accessibility GarageonMain
Garage Yes
Building
Lot Description Level, Private
Story 2
Sewer Public Sewer
Water Public Water
Level or Stories 2
New Construction No
Schools
Elementary Schools Burton
Middle Schools Cascade
High Schools Evergreen
Others
Senior Community No
Acceptable Financing Cash, Conventional, FHA, VALoan
Listing Terms Cash, Conventional, FHA, VALoan
Read Less

GET MORE INFORMATION

Donna Jo Merrifield
Principal Broker/OR Area Leader | Epique Realty | License ID: 971200102



