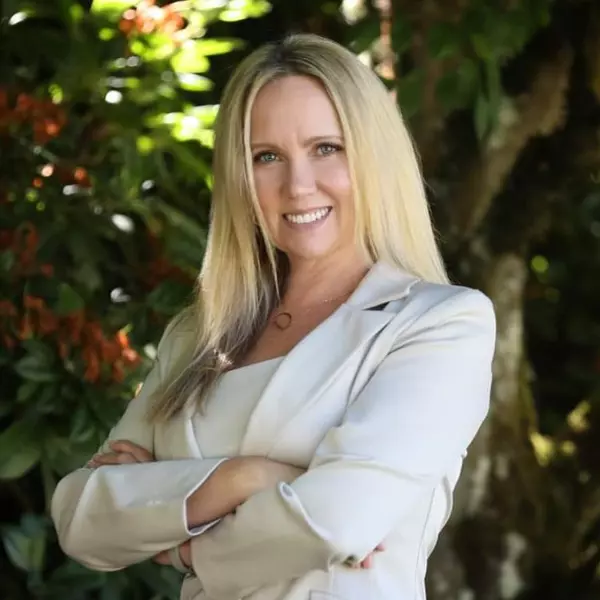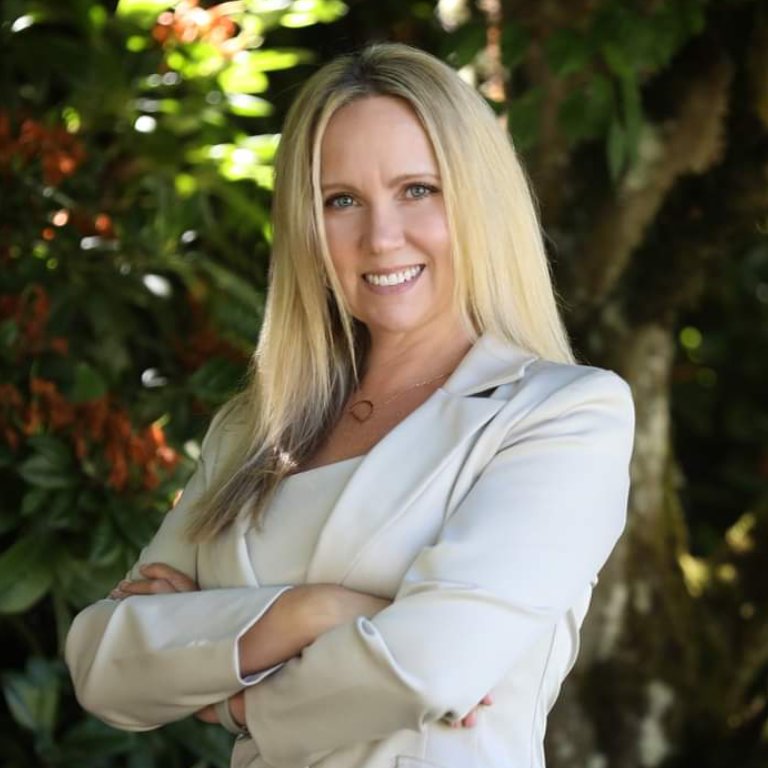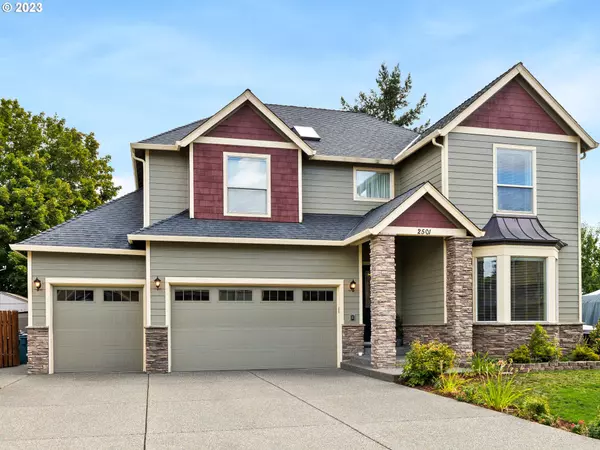Bought with John L. Scott Real Estate
For more information regarding the value of a property, please contact us for a free consultation.
2501 NE 170TH CT Vancouver, WA 98684
Want to know what your home might be worth? Contact us for a FREE valuation!

Our team is ready to help you sell your home for the highest possible price ASAP
Key Details
Sold Price $785,000
Property Type Single Family Home
Sub Type Single Family Residence
Listing Status Sold
Purchase Type For Sale
Square Footage 3,246 sqft
Price per Sqft $241
Subdivision Avalon Estates
MLS Listing ID 23079392
Sold Date 10/10/23
Style Stories2, Craftsman
Bedrooms 4
Full Baths 3
HOA Y/N No
Year Built 2007
Annual Tax Amount $6,553
Tax Year 2023
Lot Size 7,405 Sqft
Property Sub-Type Single Family Residence
Property Description
Meticulously maintained, large home in east Vancouver on a corner lot! UNION high school boundaries. 4 Bedrooms + main level den + formal living room or sitting room with gas fireplace. Could be used as a second office or converted to a bedroom. High ceilings & crown molding. Family room is open to the kitchen & large dining nook. Large updated kitchen with lots of cabinets, island, custom epoxy countertops, Kitchen Aid stainless appliances, fridge included, gas range & two ovens, large walk-in pantry with wood shelving. Upgraded features include: central vacuum, water softener, cat-5 in every room except formal living room & exterior gutter guards. All 4 bedrooms are a nice size with lots of natural light. One of the extra bedrooms has an en-suite bathroom. Very spacious primary bedroom with vaulted ceilings, large sitting area, huge walk-in closet with nice built-in's. Primary bathroom has a recently re-tiled walk-in shower, clawfoot bathtub, double sinks, linen closet & tile floors. Upstairs laundry room with sink, lots of built-in's & large countertop. Multiple closets throughout the home + walk-in attic with so much storage! Upgraded HVAC system with added duct work, air purifier & multi-level temperature regulation. Large capacity A/C unit (replaced in 2015). Oversized 3 car garage (extra deep 3rd bay, 26') with lots of overhead storage, finished walls & an exterior door. Exterior of home was re-painted 2 years ago. Oversized driveway with plenty of parking. Fully fenced, private backyard with aggregate patio with gazebo, apple trees, grape vines, sprinkler system, storage shed & room for a garden. Under 1/2 mile to Harmony elementary school & Pacific middle school. This home sits on a quiet, dead end street minutes from schools, shopping and freeway access. A must see!
Location
State WA
County Clark
Area _26
Rooms
Basement Crawl Space
Interior
Interior Features Air Cleaner, Central Vacuum, Garage Door Opener, High Ceilings, High Speed Internet, Laminate Flooring, Laundry, Soaking Tub, Tile Floor, Vaulted Ceiling, Vinyl Floor, Wallto Wall Carpet, Water Softener
Heating Forced Air
Cooling Central Air
Fireplaces Number 2
Fireplaces Type Gas
Appliance Dishwasher, Disposal, Double Oven, Free Standing Gas Range, Free Standing Refrigerator, Gas Appliances, Island, Microwave, Pantry, Plumbed For Ice Maker, Range Hood, Stainless Steel Appliance
Exterior
Exterior Feature Covered Patio, Fenced, Sprinkler, Tool Shed, Yard
Parking Features Attached, ExtraDeep, Oversized
Garage Spaces 3.0
View Y/N false
Roof Type Composition
Garage Yes
Building
Lot Description Corner Lot, Level
Story 2
Foundation Concrete Perimeter
Sewer Public Sewer
Water Public Water
Level or Stories 2
New Construction No
Schools
Elementary Schools Harmony
Middle Schools Pacific
High Schools Union
Others
Senior Community No
Acceptable Financing Cash, Conventional, FHA, VALoan
Listing Terms Cash, Conventional, FHA, VALoan
Read Less

GET MORE INFORMATION

Donna Jo Merrifield
Principal Broker/OR Area Leader | Epique Realty | License ID: 971200102



