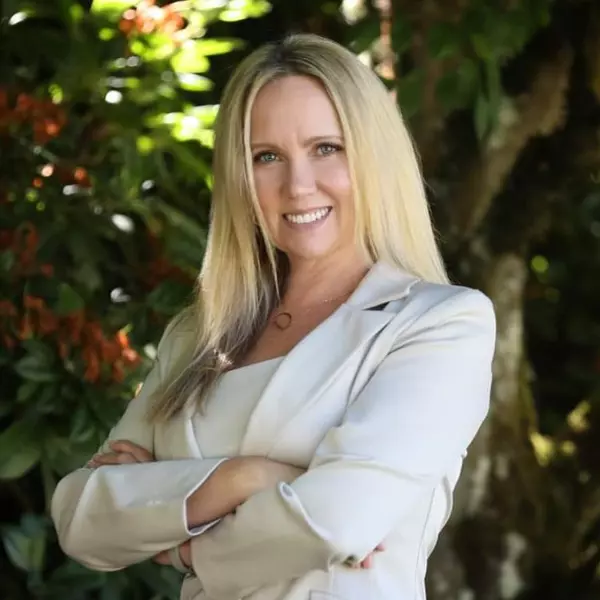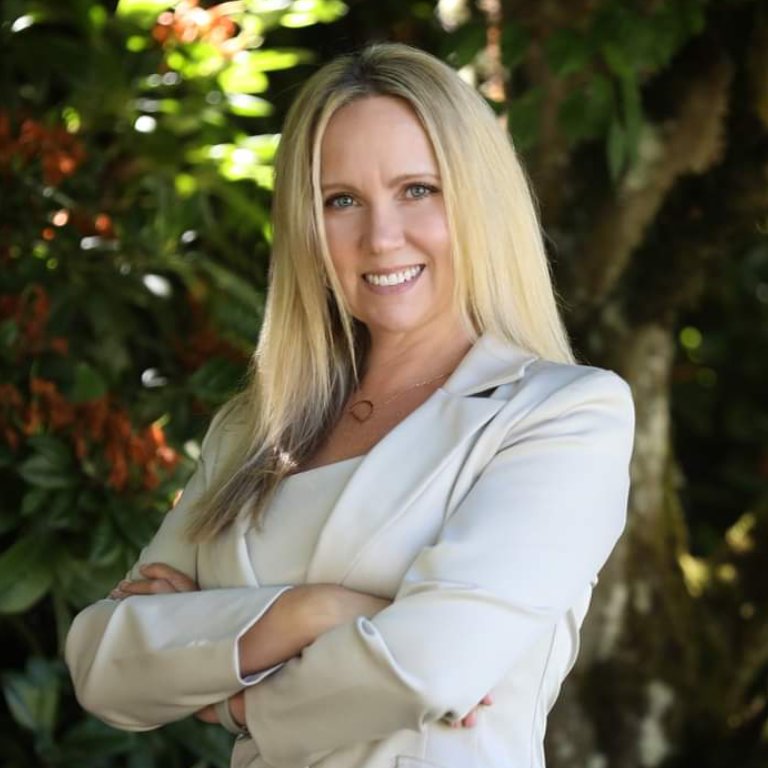Bought with Realty Pro West, LLC
For more information regarding the value of a property, please contact us for a free consultation.
11318 NE 25TH ST Vancouver, WA 98684
Want to know what your home might be worth? Contact us for a FREE valuation!

Our team is ready to help you sell your home for the highest possible price ASAP
Key Details
Sold Price $459,900
Property Type Single Family Home
Sub Type Single Family Residence
Listing Status Sold
Purchase Type For Sale
Square Footage 1,532 sqft
Price per Sqft $300
MLS Listing ID 23313156
Sold Date 10/27/23
Style Stories2, Craftsman
Bedrooms 3
Full Baths 2
HOA Fees $85/mo
HOA Y/N Yes
Year Built 2020
Annual Tax Amount $3,986
Tax Year 2023
Lot Size 3,484 Sqft
Property Sub-Type Single Family Residence
Property Description
This beautiful turn-key home shows better than new! Built in 2020, this 1532 sf open concept floor plan has 3 bedrooms, 2.1 bathrooms, plus loft space and a two car garage! As soon as you walk in, you notice the high 9' ceilings on the main accompanied with an abundance of high quality upgrades throughout the home. Stunning white kitchen cabinets and quartz counters meet durable and visually appealing LVP floors. Don't forget the walk-in corner pantry! Wood grade shelving throughout & wrapped windows.Primary bedroom boasts a vaulted ceiling, huge walk-in closet and spa-like bath with double vanity & tile shower. Updated Ferguson lighting/fixtures throughout the home give an elevated and modern feel. Spacious laundry room equipped with washer & dryer and large linen closet in the hallway. Upgraded carpet & AC provide extra comfort. This gorgeous home sits on a corner lot in an intimate, tucked away cul-de-sac community. Covered patio, sod w/ irrigation & a fully fenced yard are great for entertaining! Convenient central location. You don't want to miss this one!
Location
State WA
County Clark
Area _22
Interior
Interior Features Garage Door Opener, High Ceilings, Laundry, Quartz, Vaulted Ceiling, Vinyl Floor, Wallto Wall Carpet, Washer Dryer
Heating Forced Air
Cooling Central Air
Appliance Dishwasher, Disposal, Free Standing Gas Range, Free Standing Refrigerator, Gas Appliances, Island, Microwave, Pantry, Plumbed For Ice Maker, Quartz, Stainless Steel Appliance
Exterior
Exterior Feature Covered Patio, Fenced, Yard
Parking Features Attached
Garage Spaces 2.0
View Y/N false
Roof Type Composition
Garage Yes
Building
Lot Description Corner Lot
Story 2
Foundation Pillar Post Pier
Sewer Public Sewer
Water Public Water
Level or Stories 2
New Construction No
Schools
Elementary Schools Endeavour
Middle Schools Cascade
High Schools Evergreen
Others
Senior Community No
Acceptable Financing Cash, Conventional, FHA, VALoan
Listing Terms Cash, Conventional, FHA, VALoan
Read Less

GET MORE INFORMATION

Donna Jo Merrifield
Principal Broker/OR Area Leader | Epique Realty | License ID: 971200102



