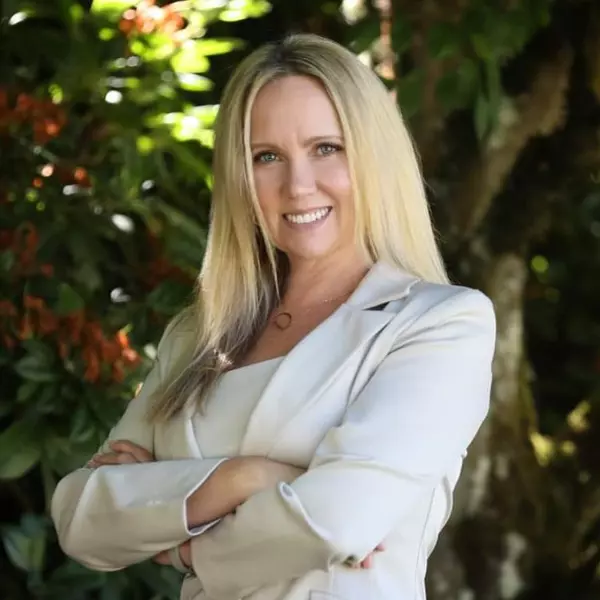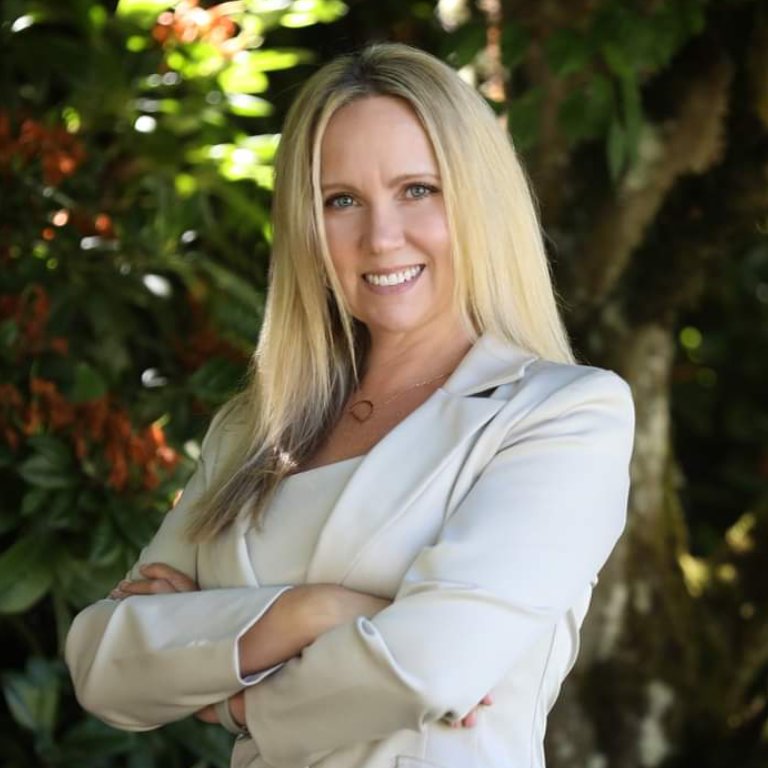Bought with MORE Realty, Inc
For more information regarding the value of a property, please contact us for a free consultation.
15905 NE 27TH CIR Vancouver, WA 98684
Want to know what your home might be worth? Contact us for a FREE valuation!

Our team is ready to help you sell your home for the highest possible price ASAP
Key Details
Sold Price $690,000
Property Type Single Family Home
Sub Type Single Family Residence
Listing Status Sold
Purchase Type For Sale
Square Footage 2,512 sqft
Price per Sqft $274
MLS Listing ID 24006825
Sold Date 03/05/24
Style Stories2
Bedrooms 5
Full Baths 2
HOA Fees $6/ann
Year Built 1993
Annual Tax Amount $4,816
Tax Year 2023
Lot Size 9,147 Sqft
Property Sub-Type Single Family Residence
Property Description
Desirable Shanako Ridge Neighborhood! Beautifully appointed 5 bed/2.5 bath home, backing up to greenspace. Enjoy a bright, welcoming floorplan creating the perfect layout for indoor/outdoor entertaining. Gourmet kitchen boasts hardwood floors, quartz slab counters, expansive island, rich cherry oak cabinets, and stainless-steel KitchenAid appliances. The living room features custom built-in bookcases with storage, ambiance lighting, and a tasteful fireplace. Primary ensuite with jetted soaking tub, walk-in shower and 2 spacious closets. Notable updates include newer roof, hot water tank, and exterior paint. Incredible storage throughout a massive 780+ sqft 3-car garage and additional shed. Only steps from an HOA-maintained walking trail. This sought-after location offers quick access to schools, shopping, and restaurants!
Location
State WA
County Clark
Area _22
Rooms
Basement Crawl Space
Interior
Interior Features Garage Door Opener, Granite, Hardwood Floors, High Ceilings, Jetted Tub, Laminate Flooring, Laundry, Quartz, Soaking Tub, Wallto Wall Carpet, Washer Dryer
Heating Forced Air
Cooling Central Air
Fireplaces Number 1
Fireplaces Type Electric
Appliance Builtin Oven, Cook Island, Cooktop, Dishwasher, Disposal, Down Draft, Free Standing Range, Free Standing Refrigerator, Island, Microwave, Plumbed For Ice Maker, Quartz, Stainless Steel Appliance
Exterior
Exterior Feature Fenced, Patio, Porch, R V Hookup, R V Parking, Security Lights, Sprinkler, Tool Shed, Yard
Parking Features Attached, ExtraDeep
Garage Spaces 3.0
View Park Greenbelt, Trees Woods
Roof Type Composition
Accessibility UtilityRoomOnMain
Garage Yes
Building
Lot Description Green Belt, Level, Trees
Story 2
Foundation Concrete Perimeter
Sewer Public Sewer
Water Public Water
Level or Stories 2
Schools
Elementary Schools Burton
Middle Schools Pacific
High Schools Evergreen
Others
Senior Community No
Acceptable Financing Cash, Conventional, FHA, VALoan
Listing Terms Cash, Conventional, FHA, VALoan
Read Less

GET MORE INFORMATION

Donna Jo Merrifield
Principal Broker/OR Area Leader | Epique Realty | License ID: 971200102



