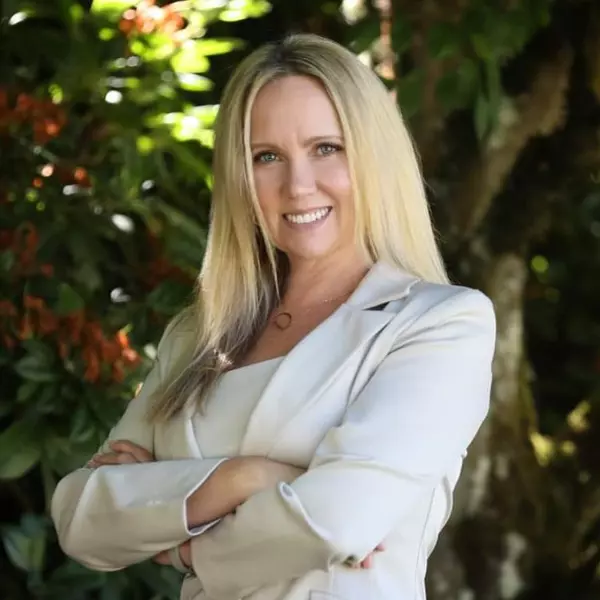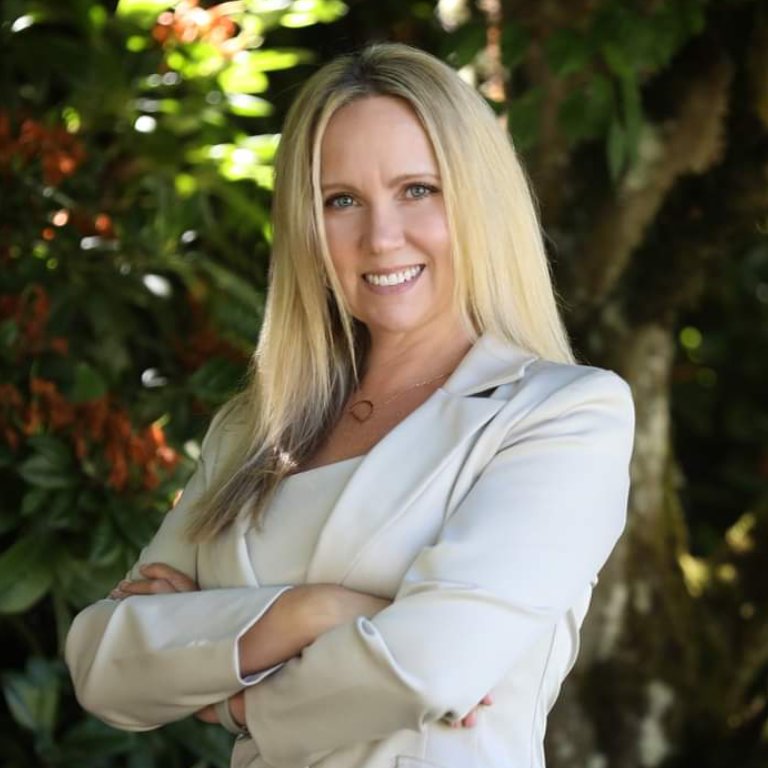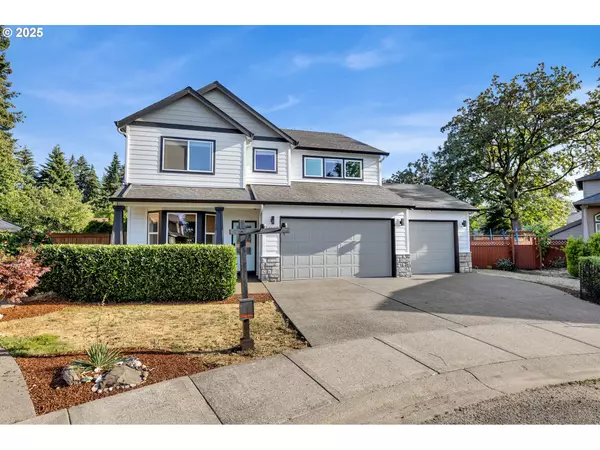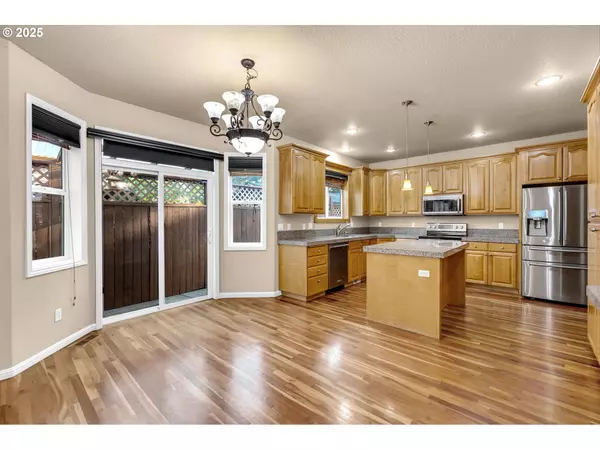Bought with Redfin
For more information regarding the value of a property, please contact us for a free consultation.
14125 NE 17TH CIR Vancouver, WA 98684
Want to know what your home might be worth? Contact us for a FREE valuation!

Our team is ready to help you sell your home for the highest possible price ASAP
Key Details
Sold Price $598,000
Property Type Single Family Home
Sub Type Single Family Residence
Listing Status Sold
Purchase Type For Sale
Square Footage 2,502 sqft
Price per Sqft $239
MLS Listing ID 192649931
Sold Date 02/27/25
Style Stories2
Bedrooms 4
Full Baths 2
Year Built 2005
Annual Tax Amount $5,441
Tax Year 2024
Lot Size 5,662 Sqft
Property Sub-Type Single Family Residence
Property Description
Brand new roof! Welcoming and spacious house located in a quiet cul de sac! Featuring 4 bedrooms, 2.1 baths, 2,502 sqft, and 3 car garage. Private street. Close to Middle and High schools. Sought-after area. Granite counters, Real Hardwood flooring, Custom window coverings, Huge primary bedroom with walk-in closet & master bath to relax in the jetted tub. Sprinkler system & a gorgeous patio for entertaining. Forced air heat. Cold AC. Gas fireplace. The formal dining room can easily be converted to an office. See 3D Scan. Schedule a tour today. Move-in ready.
Location
State WA
County Clark
Area _22
Rooms
Basement Crawl Space
Interior
Interior Features Laundry, Quartz, Vinyl Floor
Heating Forced Air
Cooling Central Air
Fireplaces Number 1
Fireplaces Type Gas
Appliance Dishwasher, Disposal, Granite, Island, Microwave, Pantry, Range Hood, Tile
Exterior
Exterior Feature Covered Patio, Fenced, Porch, Tool Shed, Yard
Parking Features Attached
Garage Spaces 3.0
Roof Type Shingle
Accessibility GarageonMain, Parking
Garage Yes
Building
Lot Description Cul_de_sac
Story 2
Foundation Concrete Perimeter
Sewer Public Sewer
Water Public Water
Level or Stories 2
Schools
Elementary Schools Hearthwood
Middle Schools Cascade
High Schools Evergreen
Others
Senior Community No
Acceptable Financing Cash, Conventional, FHA, Other
Listing Terms Cash, Conventional, FHA, Other
Read Less

GET MORE INFORMATION

Donna Jo Merrifield
Principal Broker/OR Area Leader | Epique Realty | License ID: 971200102



