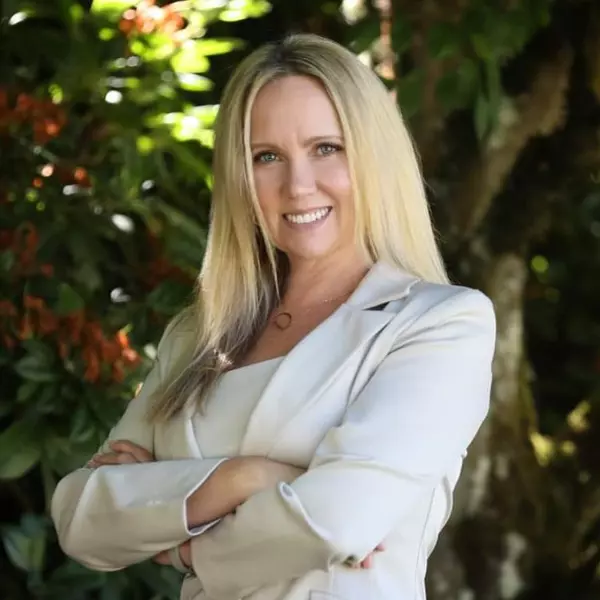Bought with The Kelly Group Real Estate
$965,000
$950,000
1.6%For more information regarding the value of a property, please contact us for a free consultation.
17907 S EDGEWOOD LN Oregon City, OR 97045
4 Beds
3.1 Baths
3,400 SqFt
Key Details
Sold Price $965,000
Property Type Single Family Home
Sub Type Single Family Residence
Listing Status Sold
Purchase Type For Sale
Square Footage 3,400 sqft
Price per Sqft $283
MLS Listing ID 667052998
Sold Date 07/17/25
Style Daylight Ranch
Bedrooms 4
Full Baths 3
Year Built 1971
Annual Tax Amount $7,638
Tax Year 2024
Lot Size 2.240 Acres
Property Sub-Type Single Family Residence
Property Description
Tucked away on a private drive shared with just two other homes, this property offers a peaceful retreat on a 2.24-acre double tax lot, just 0.8 miles from Carver Park. The grounds are beautifully landscaped with wired yard lighting, a treed back lot, and an expansive deck off the back of the home, perfect for outdoor living. The exterior was freshly painted in 2021, adding to its charm. Inside, the kitchen is equipped with a Viking gas range, quartz countertops, and modern appliances. The living and dining areas are centered around a double-sided wood-burning fireplace, with hardwood floors and sliding glass doors that open to the deck. A permitted addition in 2021 expanded a downstairs bedroom and transformed the primary suite with a walk-in closet and en-suite bathroom. Recent updates include a new furnace (2025), roof (2019), newer windows, and carpet. A 20 x 18 outbuilding completes this property, offering both functionality and charm.
Location
State OR
County Clackamas
Area _146
Zoning RRFF5
Rooms
Basement Daylight, Finished, Full Basement
Interior
Interior Features Hardwood Floors, Quartz, Tile Floor
Heating Forced Air
Cooling Central Air
Fireplaces Number 3
Fireplaces Type Gas, Wood Burning
Appliance Dishwasher, Disposal, Free Standing Range, Free Standing Refrigerator, Gas Appliances, Microwave, Plumbed For Ice Maker, Quartz, Stainless Steel Appliance, Tile
Exterior
Exterior Feature Covered Patio, Deck, Free Standing Hot Tub, Gazebo, Outbuilding, Patio, R V Parking, R V Boat Storage, Second Garage, Sprinkler, Yard
Parking Features Attached, Carport
Garage Spaces 2.0
View Territorial
Roof Type Composition
Garage Yes
Building
Lot Description Private, Sloped, Trees, Wooded
Story 2
Foundation Slab
Sewer Septic Tank
Water Public Water
Level or Stories 2
Schools
Elementary Schools Duncan
Middle Schools Happy Valley
High Schools Adrienne Nelson
Others
Senior Community No
Acceptable Financing Cash, Conventional, FHA, VALoan
Listing Terms Cash, Conventional, FHA, VALoan
Read Less
Want to know what your home might be worth? Contact us for a FREE valuation!

Our team is ready to help you sell your home for the highest possible price ASAP

Donna Jo Merrifield
Principal Broker/OR Area Leader | Epique Realty | License ID: 971200102





