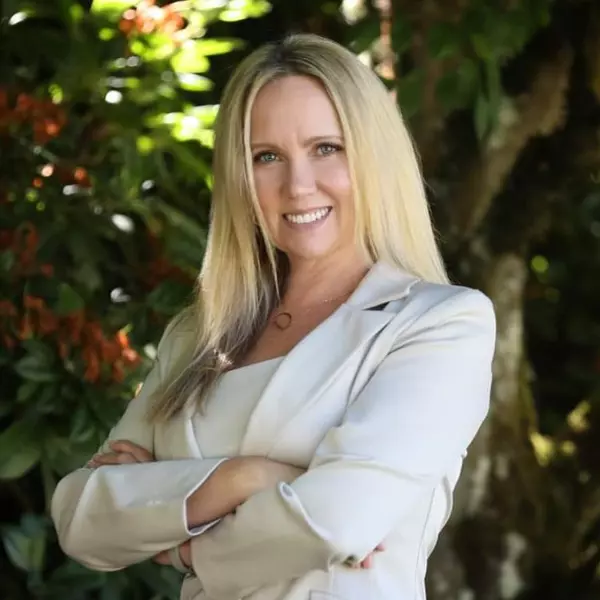Bought with John L. Scott Portland Metro
For more information regarding the value of a property, please contact us for a free consultation.
1630 SW KINGS BYWAY Troutdale, OR 97060
Want to know what your home might be worth? Contact us for a FREE valuation!

Our team is ready to help you sell your home for the highest possible price ASAP
Key Details
Sold Price $460,000
Property Type Single Family Home
Sub Type Single Family Residence
Listing Status Sold
Purchase Type For Sale
Square Footage 1,294 sqft
Price per Sqft $355
MLS Listing ID 134420691
Sold Date 07/22/25
Style Ranch
Bedrooms 3
Full Baths 2
Year Built 1976
Annual Tax Amount $3,866
Tax Year 2024
Lot Size 8,712 Sqft
Property Sub-Type Single Family Residence
Property Description
Just in time for your summer barbecues! This completely updated, move-in-ready ranch home features three bedrooms, two bathrooms, and 1,294 square feet of stylish, comfortable living space. You'll love the large, private, fenced yard and gated parking for RVs and boats. Inside, you'll be impressed by the open floor plan and abundant natural light (including 3 Solatubes). Every window frames a private view looking out to nature. The upgraded kitchen boasts quartz countertops, newer high-quality cabinets, stainless steel appliances, and an undermount sink. Generous recessed lights brighten every corner and cranny :-). Durable luxury vinyl flooring throughout makes cleanup easy—ideal for pets and the spills of everyday life. Both bathrooms have been renovated with modern fixtures and provide generous storage space. The oversized two-car garage features a built-in workshop, and the long driveway provides a surplus of parking; you could fit 12 cars here! Additional gated parking for RVs, boats & other toys! The furnace, water heater, and roof have all been updated! Situated on a level 0.2-acre lot, the fully fenced backyard is ready & gets lots of sun! Mature hedges provide privacy, and the back deck is conveniently located directly off the kitchen and dining room, offering easy access and a great spot to host that BBQ or just enjoy the backyard. You will love this home!
Location
State OR
County Multnomah
Area _144
Rooms
Basement Crawl Space
Interior
Interior Features Ceiling Fan, Garage Door Opener, Laundry, Luxury Vinyl Plank, Solar Tube
Heating Forced Air90
Cooling Central Air
Fireplaces Number 1
Fireplaces Type Wood Burning
Appliance Dishwasher, Disposal, E N E R G Y S T A R Qualified Appliances, Free Standing Range, Free Standing Refrigerator, Plumbed For Ice Maker, Quartz, Range Hood
Exterior
Exterior Feature Deck, Dog Run, Fenced, Garden, Patio, R V Boat Storage, Workshop
Parking Features Attached, ExtraDeep, Oversized
Garage Spaces 2.0
View Territorial
Roof Type Composition
Accessibility AccessibleEntrance, GarageonMain, GroundLevel, MainFloorBedroomBath, NaturalLighting, OneLevel, Parking, UtilityRoomOnMain
Garage Yes
Building
Lot Description Level, Trees
Story 1
Foundation Concrete Perimeter
Sewer Public Sewer
Water Public Water
Level or Stories 1
Schools
Elementary Schools Troutdale
Middle Schools Walt Morey
High Schools Reynolds
Others
Senior Community No
Acceptable Financing Cash, Conventional, FHA, StateGILoan, VALoan
Listing Terms Cash, Conventional, FHA, StateGILoan, VALoan
Read Less

GET MORE INFORMATION
Donna Jo Merrifield
Principal Broker/OR Area Leader | Epique Realty | License ID: 971200102



