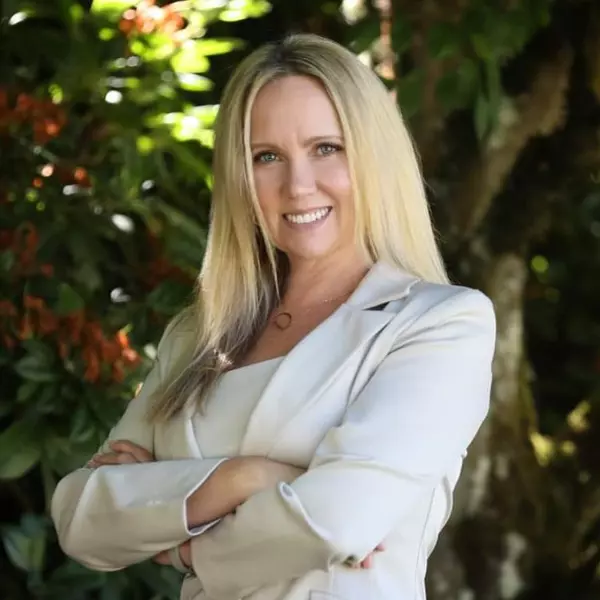Bought with eXp Realty, LLC
For more information regarding the value of a property, please contact us for a free consultation.
4145 SE GRANT ST Portland, OR 97214
Want to know what your home might be worth? Contact us for a FREE valuation!

Our team is ready to help you sell your home for the highest possible price ASAP
Key Details
Sold Price $625,000
Property Type Single Family Home
Sub Type Single Family Residence
Listing Status Sold
Purchase Type For Sale
Square Footage 2,184 sqft
Price per Sqft $286
Subdivision Richmond / Division
MLS Listing ID 647440931
Sold Date 07/22/25
Style Craftsman
Bedrooms 4
Full Baths 2
Year Built 1958
Annual Tax Amount $6,056
Tax Year 2024
Lot Size 5,227 Sqft
Property Sub-Type Single Family Residence
Property Description
Priced to sell! A beautifully remolded Gem in the highly desirable Richmond neighborhood! The neighborhood offers an ideal mix of historic homes, new development, parks and top-rated local businesses. This natural light-filled ranch features 3 bedrooms + 1 bath on main, a partially finished basement has separate entry, which offers 1 bed/1 bath, a Rec room, a den and plenty of storage. It could be multi-gen living or possible ADU. Brand new kitchen and bathroom! New LVP flooring! New windows and doors! New patio cover! Fresh interior and exterior paint! Professional landscaping! Enjoy living in one of the most coveted locations in Portland w/ a cup of Stumptown coffee within walking distance! Seller is a licensed broker in OR & WA. [Home Energy Score = 4. HES Report at https://rpt.greenbuildingregistry.com/hes/OR10238520]
Location
State OR
County Multnomah
Area _143
Rooms
Basement Daylight, Partially Finished
Interior
Interior Features Vinyl Floor
Heating Forced Air
Cooling Central Air
Fireplaces Number 2
Fireplaces Type Wood Burning
Appliance Disposal, Free Standing Range, Pantry, Quartz
Exterior
Exterior Feature Patio, Porch, Tool Shed, Yard
Parking Features Attached
Garage Spaces 1.0
View Territorial
Roof Type Composition
Garage Yes
Building
Lot Description Corner Lot, Gated
Story 2
Foundation Concrete Perimeter
Sewer Public Sewer
Water Public Water
Level or Stories 2
Schools
Elementary Schools Glencoe
Middle Schools Mt Tabor
High Schools Franklin
Others
Senior Community No
Acceptable Financing Cash, Conventional, FHA, VALoan
Listing Terms Cash, Conventional, FHA, VALoan
Read Less

GET MORE INFORMATION
Donna Jo Merrifield
Principal Broker/OR Area Leader | Epique Realty | License ID: 971200102



