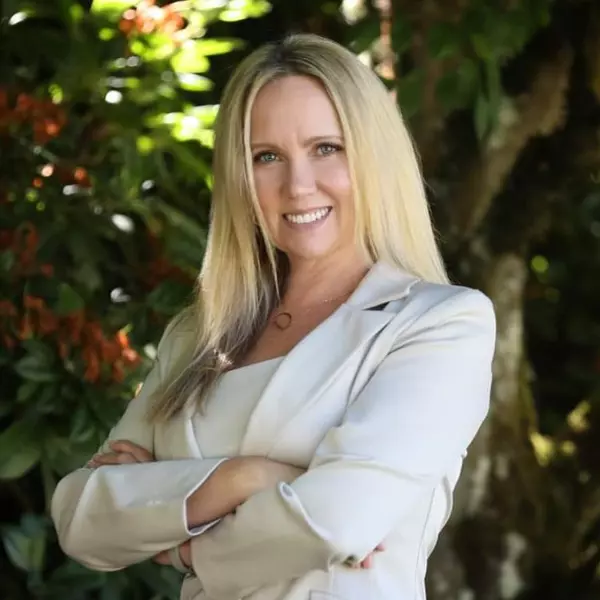Bought with Keller Williams Realty
For more information regarding the value of a property, please contact us for a free consultation.
2220 NE BRENDAN CIR Vancouver, WA 98663
Want to know what your home might be worth? Contact us for a FREE valuation!

Our team is ready to help you sell your home for the highest possible price ASAP
Key Details
Sold Price $464,900
Property Type Single Family Home
Sub Type Single Family Residence
Listing Status Sold
Purchase Type For Sale
Square Footage 1,418 sqft
Price per Sqft $327
Subdivision Minnehaha
MLS Listing ID 597486450
Sold Date 08/04/25
Style Stories1, Ranch
Bedrooms 3
Full Baths 2
Year Built 2020
Annual Tax Amount $4,200
Tax Year 2024
Lot Size 5,227 Sqft
Property Sub-Type Single Family Residence
Property Description
ucked at the end of a peaceful cul-de-sac, this charming one-level home feels like a warm welcome wrapped in modern design. Built in 2020 and thoughtfully laid out with 9' ceilings and an open concept, every inch of this 3-bedroom retreat was made for easy living and cozy gathering. From the inviting flow to the sunlit spaces, it's the kind of home that just feels good the moment you walk in. The heart of the home is the light-filled kitchen featuring quartz countertops, rich cabinetry, stainless steel appliances (including refrigerator), a gas cooktop, and a spacious island ready for everything from coffee chats to charcuterie boards. The open-concept great room is anchored by a cozy gas fireplace and flows right out to a covered back patio—complete with a gas hookup—making it easy to entertain or unwind in every season. You'll fall in love with the private, fully fenced yard and the extra gated front courtyard—perfect for pets, potted plants, or peaceful mornings. The dreamy primary suite features a spa-like bathroom with quartz double vanities, a large walk-in shower, an oval freestanding soaking tub, and an oversized walk-in closet bathed in natural light. Located just 5–7 minutes to both I-5 and I-205, with shopping, parks, and trails nearby, this home blends peaceful living with prime access to everything you need. Gas forced air heat, central A/C, tankless hot water heater and an easy-care lot complete the package.
Location
State WA
County Clark
Area _15
Rooms
Basement Crawl Space
Interior
Interior Features Ceiling Fan, Garage Door Opener, High Ceilings, High Speed Internet, Laminate Flooring, Laundry, Luxury Vinyl Plank, Quartz, Soaking Tub, Tile Floor
Heating Forced Air, Heat Pump
Cooling Heat Pump
Fireplaces Number 1
Fireplaces Type Gas
Appliance Dishwasher, Free Standing Gas Range, Free Standing Refrigerator, Gas Appliances, Microwave, Quartz, Stainless Steel Appliance
Exterior
Exterior Feature Covered Patio, Fenced, Patio, Porch, Sprinkler, Tool Shed, Yard
Parking Features Attached
Garage Spaces 2.0
View Territorial, Trees Woods
Roof Type Composition
Accessibility GarageonMain, MainFloorBedroomBath, NaturalLighting, OneLevel, UtilityRoomOnMain
Garage Yes
Building
Lot Description Commons, Cul_de_sac, Level, Private
Story 1
Sewer Public Sewer
Water Public Water
Level or Stories 1
Schools
Elementary Schools Minnehaha
Middle Schools Jason Lee
High Schools Hudsons Bay
Others
Senior Community No
Acceptable Financing Cash, Conventional, FHA, VALoan
Listing Terms Cash, Conventional, FHA, VALoan
Read Less

GET MORE INFORMATION
Donna Jo Merrifield
Principal Broker/OR Area Leader | Epique Realty | License ID: 971200102



