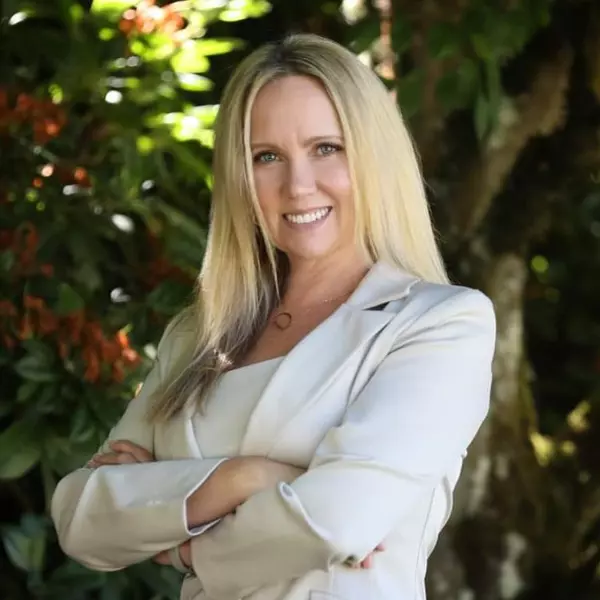Bought with Windermere Realty Trust
For more information regarding the value of a property, please contact us for a free consultation.
9415 SW BRENTWOOD PL Portland, OR 97224
Want to know what your home might be worth? Contact us for a FREE valuation!

Our team is ready to help you sell your home for the highest possible price ASAP
Key Details
Sold Price $675,000
Property Type Townhouse
Sub Type Townhouse
Listing Status Sold
Purchase Type For Sale
Square Footage 2,069 sqft
Price per Sqft $326
Subdivision Summerfield
MLS Listing ID 479709852
Sold Date 08/12/25
Style Stories2, Townhouse
Bedrooms 3
Full Baths 2
HOA Fees $388/mo
Year Built 1978
Annual Tax Amount $6,531
Tax Year 2024
Lot Size 3,920 Sqft
Property Sub-Type Townhouse
Property Description
Welcome to Your Dream Home in the Heart of Summerfield! This rare 3-bedroom, 2.5-bathroom townhouse is one of the few offering two luxurious primary suites, a unique find in the coveted 55+ community. Step into the beautifully renovated kitchen designed to impress even the most discerning chef. Featuring custom, ceiling-height soft-close cabinetry, elegant granite counter-tops, and a newly replaced refrigerator and microwave. The open floor plan seamlessly connects the kitchen to the dining area, adorned with classic wainscoting, and a relaxing living room complete with custom-built-ins framing the stone gas fireplace wall. Enjoy the outdoors on your private back patio, which opens directly to a stunning landscaped yard with views out to the pristine golf course, perfect for relaxing or entertaining. Continued inside, you'll find rich hardwood flooring throughout the main level and plush new carpet in the main floor suite and also upstairs. Each suite offers spa-like bathrooms finished in refined travertine, double vanities, and walk-in showers. The upstairs suite is enhanced, featuring a soaking tub, walk-in closet, and a private balcony. Enjoy maintenance-free living with access to Summerfield's premier amenities, including a clubhouse, swimming pool, fitness center, tennis, and pickleball courts. Conveniently located near parks, shopping, and dining, this home offers both comfort and convenience in an active, friendly neighborhood.
Location
State OR
County Washington
Area _151
Rooms
Basement Crawl Space
Interior
Interior Features Garage Door Opener, Granite, Hardwood Floors, High Ceilings, High Speed Internet, Soaking Tub, Tile Floor, Wainscoting, Wallto Wall Carpet, Washer Dryer
Heating Forced Air90
Cooling Central Air, Heat Pump
Fireplaces Number 1
Fireplaces Type Gas
Appliance Dishwasher, Disposal, Free Standing Gas Range, Free Standing Range, Free Standing Refrigerator, Gas Appliances, Granite, Microwave, Pantry, Plumbed For Ice Maker, Solid Surface Countertop, Stainless Steel Appliance, Tile
Exterior
Exterior Feature Covered Patio, Deck, Garden, Patio, Porch, Security Lights, Sprinkler, Yard
Parking Features Attached
Garage Spaces 2.0
View Golf Course
Roof Type Composition
Accessibility AccessibleApproachwithRamp, AccessibleEntrance, AccessibleFullBath, AccessibleHallway, GarageonMain, GroundLevel, MainFloorBedroomBath, MinimalSteps, Pathway, WalkinShower
Garage Yes
Building
Lot Description Cul_de_sac, Golf Course, Level, Public Road
Story 2
Foundation Concrete Perimeter
Sewer Public Sewer
Water Public Water
Level or Stories 2
Schools
Elementary Schools Templeton
Middle Schools Twality
High Schools Tigard
Others
HOA Name New Buyer Fees are SCA $2,000 and HOA #3 is $2,466. Annual HOA $700 per person, and Townhouse #3 is $388 per month. HOA #3 website - https://townhouse3gamma.wixsite.com/townhouse3 Contact Dianne Phelps (diannephelps@mac.com)for HOA#3 info.
Senior Community Yes
Acceptable Financing Cash, Conventional, VALoan
Listing Terms Cash, Conventional, VALoan
Read Less

GET MORE INFORMATION
Donna Jo Merrifield
Principal Broker/OR Area Leader | Epique Realty | License ID: 971200102



