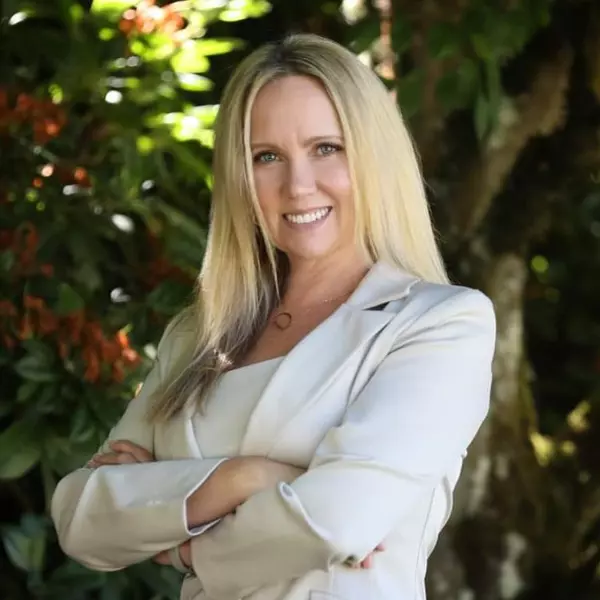Bought with Premiere Property Group, LLC
For more information regarding the value of a property, please contact us for a free consultation.
12800 SW HANSON RD Beaverton, OR 97008
Want to know what your home might be worth? Contact us for a FREE valuation!

Our team is ready to help you sell your home for the highest possible price ASAP
Key Details
Sold Price $532,500
Property Type Single Family Home
Sub Type Single Family Residence
Listing Status Sold
Purchase Type For Sale
Square Footage 1,326 sqft
Price per Sqft $401
MLS Listing ID 173343739
Sold Date 08/28/25
Style Stories1, Ranch
Bedrooms 3
Full Baths 2
Year Built 1980
Annual Tax Amount $5,375
Tax Year 2024
Lot Size 7,840 Sqft
Property Sub-Type Single Family Residence
Property Description
Elegant bamboo hardwood floors welcome you from the foyer and flow seamlessly through the great room, dining area, hallway, one bedroom, and the spacious primary suite. The third bedroom features stylish engineered hardwood flooring. Enjoy cooking in the gourmet kitchen, complete with granite slab countertops, stainless steel appliances, tile flooring, and soft-close doors and drawers in the cabinetry. This home has been thoughtfully updated with a newer furnace and central air conditioning, water heater and freshly painted throughout—plus a brand new roof for added peace of mind. All of this is set on a beautifully landscaped lot, ideally located near parks and scenic walking and biking trails. A perfect blend of comfort, style and location.
Location
State OR
County Washington
Area _150
Zoning Resid
Rooms
Basement Crawl Space
Interior
Interior Features Bamboo Floor, Engineered Hardwood, Garage Door Opener, Granite, Tile Floor, Wainscoting
Heating Forced Air
Cooling Central Air
Fireplaces Number 1
Fireplaces Type Wood Burning
Appliance Dishwasher, Disposal, Free Standing Range, Granite, Microwave, Pantry, Plumbed For Ice Maker, Stainless Steel Appliance, Tile
Exterior
Exterior Feature Deck, Fenced, Porch
Parking Features Attached
Garage Spaces 2.0
Roof Type Composition
Accessibility GarageonMain, MainFloorBedroomBath, OneLevel, UtilityRoomOnMain
Garage Yes
Building
Lot Description Corner Lot, Level, Private
Story 1
Foundation Concrete Perimeter
Sewer Public Sewer
Water Public Water
Level or Stories 1
Schools
Elementary Schools Fir Grove
Middle Schools Highland Park
High Schools Southridge
Others
Senior Community No
Acceptable Financing Cash, Conventional, FHA
Listing Terms Cash, Conventional, FHA
Read Less

GET MORE INFORMATION
Donna Jo Merrifield
Principal Broker/OR Area Leader | Epique Realty | License ID: 971200102



