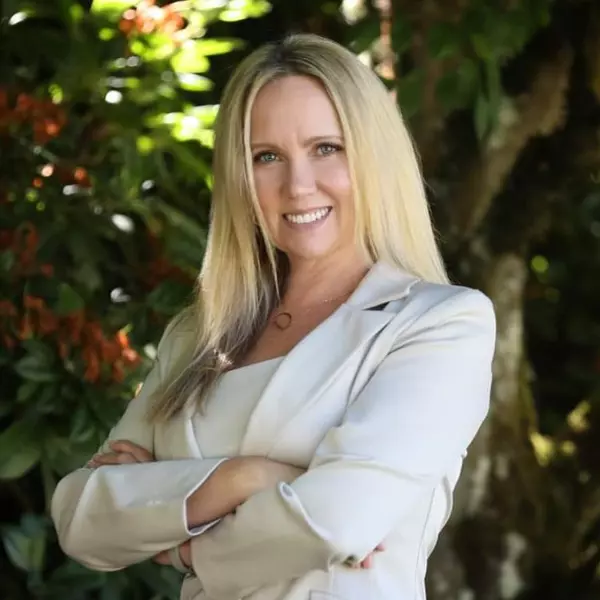Bought with eXp Realty LLC
For more information regarding the value of a property, please contact us for a free consultation.
3681 SILVERSTONE CT NE Salem, OR 97305
Want to know what your home might be worth? Contact us for a FREE valuation!

Our team is ready to help you sell your home for the highest possible price ASAP
Key Details
Sold Price $479,900
Property Type Single Family Home
Sub Type Single Family Residence
Listing Status Sold
Purchase Type For Sale
Square Footage 2,187 sqft
Price per Sqft $219
Subdivision Silverstone
MLS Listing ID 273092189
Sold Date 07/07/25
Style Stories2
Bedrooms 4
Full Baths 2
Year Built 1979
Annual Tax Amount $3,879
Tax Year 2024
Lot Size 6,969 Sqft
Property Sub-Type Single Family Residence
Property Description
Just dropped $20,000 in price on May 25th. Truly hard to find 4 bedroom, 2 ½ bath, 3+ car tandem garage (with roll up back door and room for shop), cul-de-sac location and almost 2200 sq ft. of living area. NO HOA's. See virtual tour. Includes full back yard fencing, a private and level lot, garden area, fruit tree, and a tool shed. The family room has a brick hearth for your wood/pellet stove and a slider to the covered patio. New laminate flooring in most of the home. The kitchen has a huge range hood, built in desk, eating bar and a large pantry. There's even a small private office upstairs that is perfect for the worker/gamer/student and a built in desk in one of the bedrooms. Big rooms. The covered front porch with sitting area is inviting on this quiet street location. Next to the garage is easy access to the large utility/mud room. Natural Gas services both the water heater and forced air systems. New water closets. Only an 8 year old roof.
Location
State OR
County Marion
Area _176
Zoning Rs
Rooms
Basement Crawl Space
Interior
Interior Features Ceiling Fan, Garage Door Opener, Wallto Wall Carpet
Heating Forced Air
Appliance Dishwasher, Disposal, Free Standing Range, Pantry, Range Hood, Tile
Exterior
Exterior Feature Covered Patio, Fenced, Garden, Tool Shed, Yard
Parking Features Attached, ExtraDeep
Garage Spaces 3.0
View Seasonal
Roof Type Fiberglass
Garage Yes
Building
Lot Description Cul_de_sac, Level, Private, Trees
Story 2
Foundation Concrete Perimeter
Sewer Public Sewer
Water Public Water
Level or Stories 2
Schools
Elementary Schools Lamb
Middle Schools Stephens
High Schools Mckay
Others
Senior Community No
Acceptable Financing Cash, Conventional, FHA, FMHALoan, VALoan
Listing Terms Cash, Conventional, FHA, FMHALoan, VALoan
Read Less

GET MORE INFORMATION
Donna Jo Merrifield
Principal Broker/OR Area Leader | Epique Realty | License ID: 971200102



