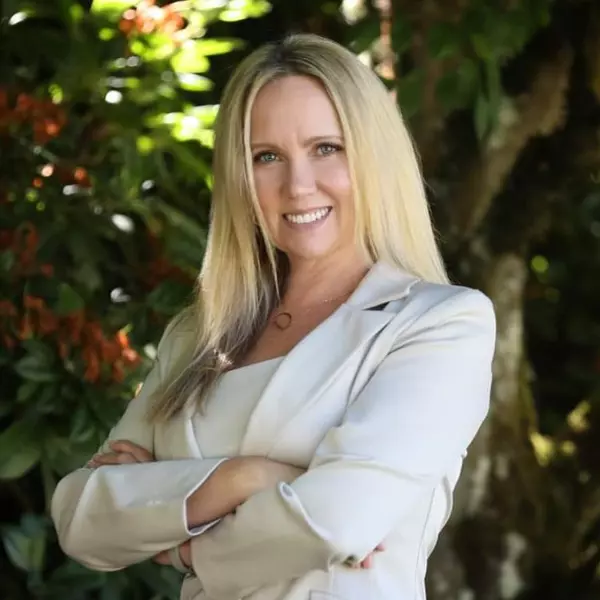Bought with Works Real Estate
For more information regarding the value of a property, please contact us for a free consultation.
4434 SE 30TH AVE Portland, OR 97202
Want to know what your home might be worth? Contact us for a FREE valuation!

Our team is ready to help you sell your home for the highest possible price ASAP
Key Details
Sold Price $523,000
Property Type Single Family Home
Sub Type Single Family Residence
Listing Status Sold
Purchase Type For Sale
Square Footage 2,340 sqft
Price per Sqft $223
Subdivision Canongate
MLS Listing ID 278593384
Sold Date 09/02/25
Style Stories2
Bedrooms 3
Full Baths 2
Year Built 1925
Annual Tax Amount $6,615
Tax Year 2024
Lot Size 4,791 Sqft
Property Sub-Type Single Family Residence
Property Description
Welcome home to this beautiful Creston - Kenilworth area Property! This charming home features a blend of restored period charm and modern comforts. Step inside and be greeted by a warm, inviting living space perfect for cozying up by the fireplace with a good book on a rainy day. This 3-bedroom 2 bath home has a full basement and a second floor with great views. Covered Deck and Oversized garage/shop with gas heat and a private gate for safety.Nearby you'll discover some of the best restaurants and bars in the area. The options for dining and entertainment are truly endless! [Home Energy Score = 4. HES Report at https://rpt.greenbuildingregistry.com/hes/OR10236878]
Location
State OR
County Multnomah
Area _143
Zoning R5
Rooms
Basement Full Basement, Unfinished
Interior
Interior Features Ceiling Fan, Wallto Wall Carpet
Heating Forced Air
Cooling Air Conditioning Ready, Central Air
Fireplaces Number 1
Fireplaces Type Wood Burning
Appliance Dishwasher, Disposal, Free Standing Refrigerator, Gas Appliances
Exterior
Exterior Feature Covered Deck, Deck, Fenced
Parking Features Detached, Oversized
Garage Spaces 2.0
Roof Type Composition
Garage Yes
Building
Lot Description Level, Sloped
Story 2
Sewer Public Sewer
Water Public Water
Level or Stories 2
Schools
Elementary Schools Grout
Middle Schools Hosford
High Schools Cleveland
Others
Senior Community No
Acceptable Financing Cash, Conventional, FHA, VALoan
Listing Terms Cash, Conventional, FHA, VALoan
Read Less

GET MORE INFORMATION
Donna Jo Merrifield
Principal Broker/OR Area Leader | Epique Realty | License ID: 971200102



