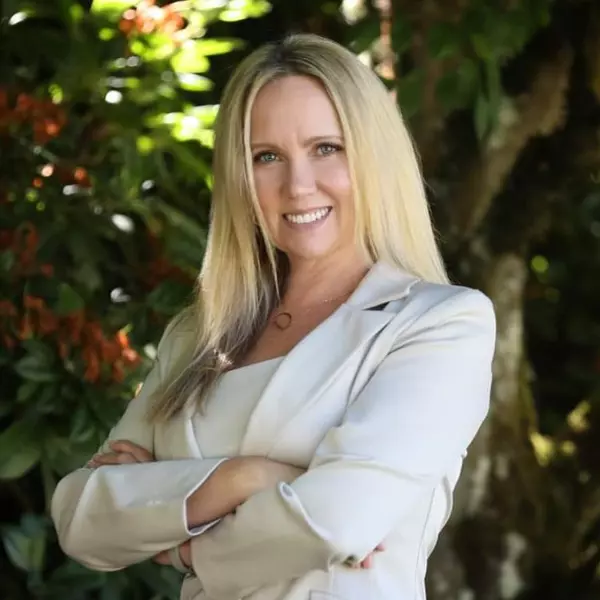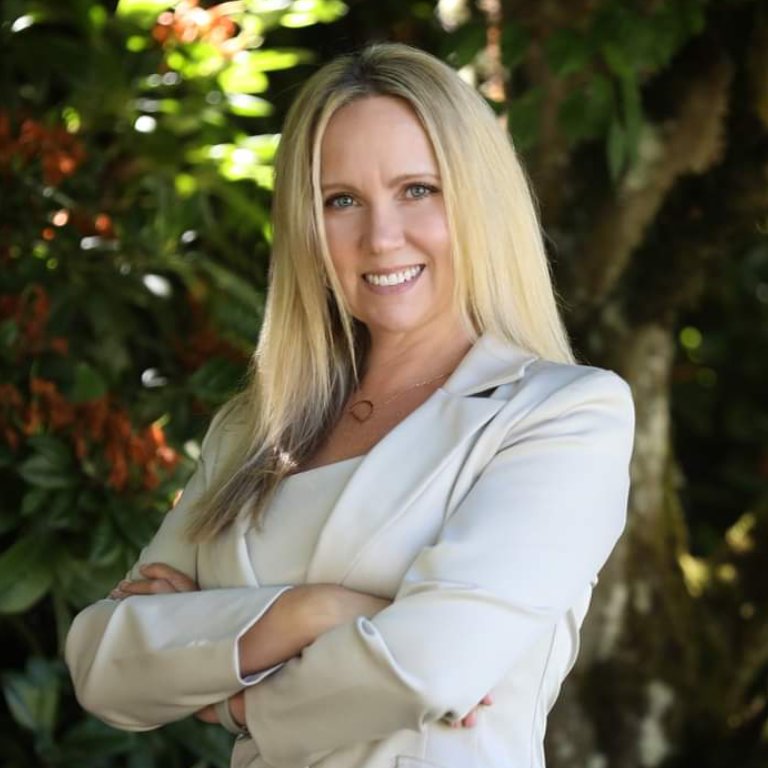Bought with MORE Realty
For more information regarding the value of a property, please contact us for a free consultation.
667 SE 78TH AVE Hillsboro, OR 97123
Want to know what your home might be worth? Contact us for a FREE valuation!

Our team is ready to help you sell your home for the highest possible price ASAP
Key Details
Sold Price $650,000
Property Type Single Family Home
Sub Type Single Family Residence
Listing Status Sold
Purchase Type For Sale
Square Footage 3,104 sqft
Price per Sqft $209
Subdivision Noble Crossing
MLS Listing ID 154140330
Sold Date 09/03/25
Style Stories2
Bedrooms 5
Full Baths 3
HOA Fees $85/mo
Year Built 2015
Annual Tax Amount $6,582
Tax Year 2024
Lot Size 4,791 Sqft
Property Sub-Type Single Family Residence
Property Description
With space for everyone, this lightly-lived-in Hillsboro home is affordable and convenient to lots of amenities! It offers over 3,100 sq ft with 5 bedrooms, including a bedroom and full bath on the main level, plus a flexible loft upstairs. The open kitchen features a huge granite island, walk-in pantry, stainless appliances, and engineered hardwoods that continue into the family and dining rooms.Upstairs, the primary suite includes a soaking tub, separate shower, double sinks, and a walk-in closet. Three additional bedrooms plus the bonus loft provide plenty of room to spread out. The utility room has built-in cabinets, washer/dryer, and an oversized storage closet you have to see to believe.Other highlights include a gas fireplace, tankless water heater, central A/C, fenced backyard, and sprinklers. Located just minutes from Intel and Nike, with parks, shopping, and schools nearby. Low monthly HOA.
Location
State OR
County Washington
Area _152
Rooms
Basement Crawl Space
Interior
Interior Features Engineered Hardwood, Granite, Laundry, Soaking Tub, Tile Floor, Washer Dryer
Heating Forced Air
Cooling Central Air
Fireplaces Number 1
Fireplaces Type Gas
Appliance Dishwasher, Free Standing Gas Range, Granite, Island, Microwave, Pantry, Solid Surface Countertop, Stainless Steel Appliance
Exterior
Exterior Feature Fenced, Sprinkler, Yard
Parking Features Attached
Garage Spaces 2.0
Roof Type Composition
Accessibility GarageonMain, MainFloorBedroomBath, NaturalLighting
Garage Yes
Building
Lot Description Level
Story 2
Foundation Concrete Perimeter
Sewer Public Sewer
Water Public Water
Level or Stories 2
Schools
Elementary Schools Indian Hills
Middle Schools Brown
High Schools Century
Others
Senior Community No
Acceptable Financing Cash, Conventional
Listing Terms Cash, Conventional
Read Less

GET MORE INFORMATION

Donna Jo Merrifield
Principal Broker/OR Area Leader | Epique Realty | License ID: 971200102



