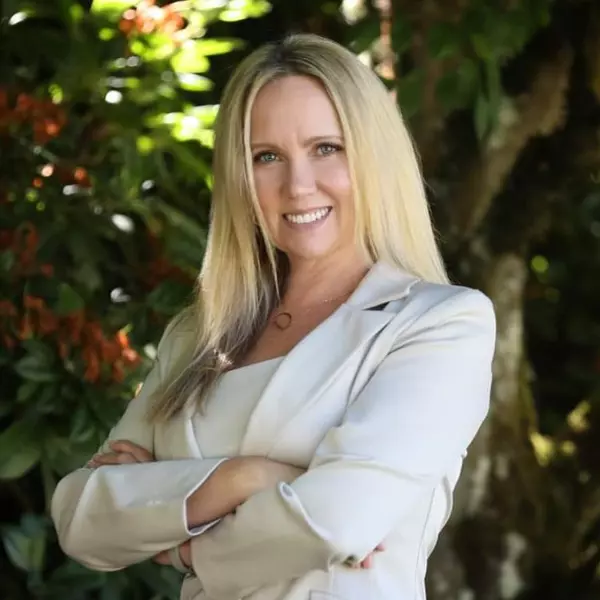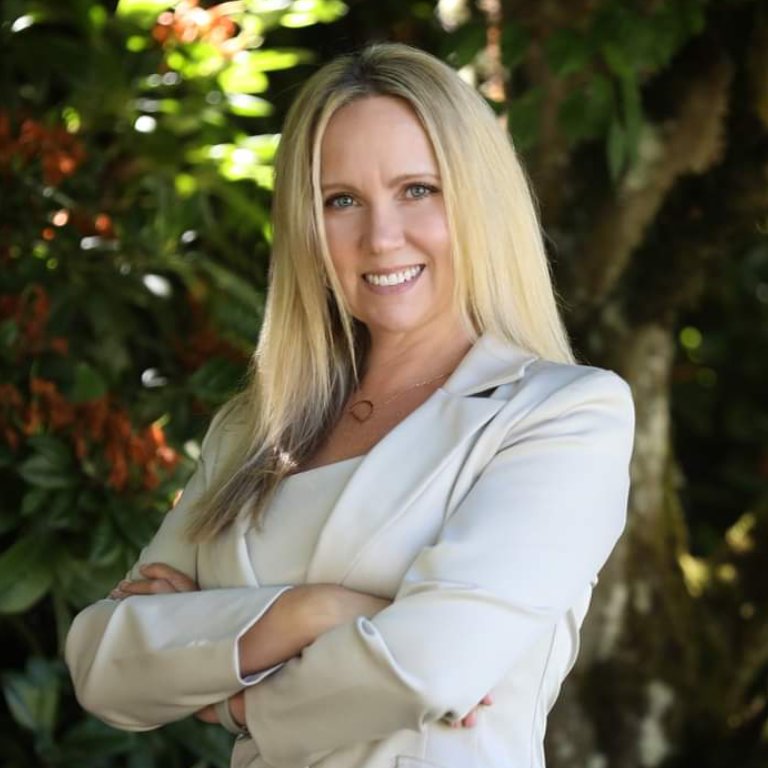Bought with RE/MAX Powerpros
For more information regarding the value of a property, please contact us for a free consultation.
286 NE 18TH AVE Hillsboro, OR 97124
Want to know what your home might be worth? Contact us for a FREE valuation!

Our team is ready to help you sell your home for the highest possible price ASAP
Key Details
Sold Price $589,700
Property Type Single Family Home
Sub Type Single Family Residence
Listing Status Sold
Purchase Type For Sale
Square Footage 1,876 sqft
Price per Sqft $314
MLS Listing ID 387371691
Sold Date 09/05/25
Style Stories1
Bedrooms 3
Full Baths 2
Year Built 1974
Annual Tax Amount $4,651
Tax Year 2024
Lot Size 9,583 Sqft
Property Sub-Type Single Family Residence
Property Description
Welcome to this well-maintained one level 3-bedroom, 2-bath home, ideally set on a spacious nearly ¼-acre lot in a well-established neighborhood. Inside, you'll find both a formal living room and a comfortable family room, offering flexible spaces for entertaining, relaxing, or everyday living. A cozy fireplace adds warmth and charm to both rooms. The spacious kitchen is thoughtfully designed with an island, pantry, abundant cabinetry, and ample counter space—perfect for both casual meals and hosting. All three bedrooms are generously sized, including a primary suite featuring double closets and a private bath with a walk-in shower. Step outside to a fully fenced, expansive yard with room to garden, play, or expand. A tool shed, dedicated boat/trailer parking, and space to add an ADU or small shop provide valuable versatility. The extra-deep garage adds even more storage or project potential. Located just minutes from Intel, local parks, restaurants, and more. [Home Energy Score = 3. HES Report at https://rpt.greenbuildingregistry.com/hes/OR10239579]
Location
State OR
County Washington
Area _152
Rooms
Basement Crawl Space
Interior
Interior Features Ceiling Fan, Garage Door Opener, High Speed Internet, Laminate Flooring, Wallto Wall Carpet, Washer Dryer
Heating Forced Air
Cooling Central Air
Fireplaces Number 2
Fireplaces Type Wood Burning
Appliance Appliance Garage, Dishwasher, Disposal, Free Standing Range, Free Standing Refrigerator, Instant Hot Water, Island, Microwave, Pantry, Plumbed For Ice Maker
Exterior
Exterior Feature Fenced, Patio, Porch, Raised Beds, R V Boat Storage, Sprinkler, Tool Shed, Yard
Parking Features Attached
Garage Spaces 2.0
Roof Type Composition
Accessibility GarageonMain, MainFloorBedroomBath, MinimalSteps, OneLevel, UtilityRoomOnMain, WalkinShower
Garage Yes
Building
Lot Description Level
Story 1
Foundation Concrete Perimeter
Sewer Public Sewer
Water Public Water
Level or Stories 1
Schools
Elementary Schools Eastwood
Middle Schools Poynter
High Schools Liberty
Others
Senior Community No
Acceptable Financing Cash, Conventional, FHA, StateGILoan, VALoan
Listing Terms Cash, Conventional, FHA, StateGILoan, VALoan
Read Less

GET MORE INFORMATION

Donna Jo Merrifield
Principal Broker/OR Area Leader | Epique Realty | License ID: 971200102



