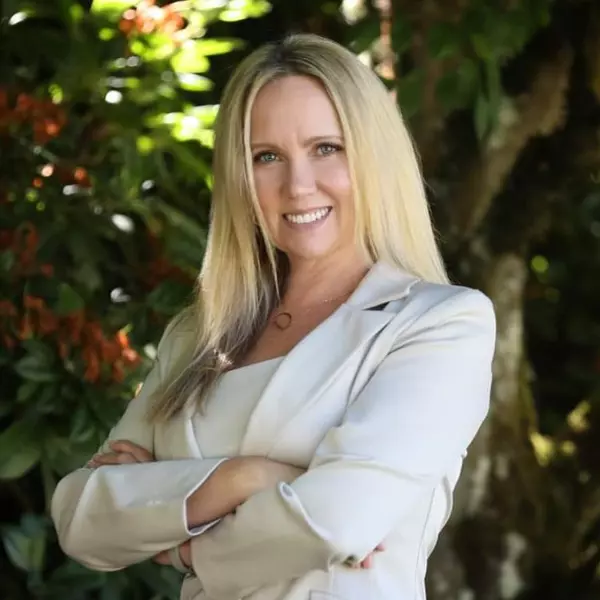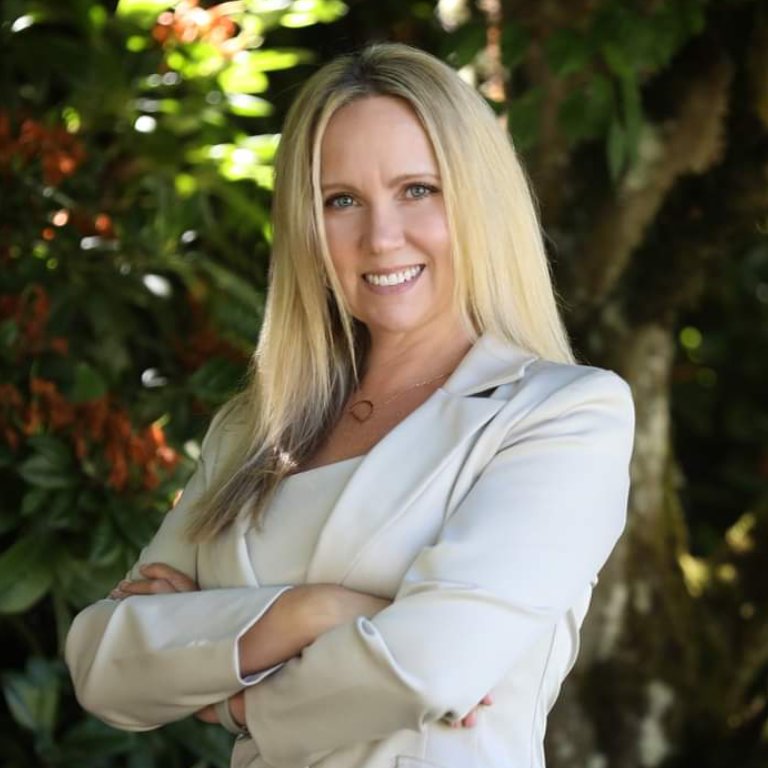Bought with Non Rmls Broker
For more information regarding the value of a property, please contact us for a free consultation.
205 S 54TH ST #109 Springfield, OR 97478
Want to know what your home might be worth? Contact us for a FREE valuation!

Our team is ready to help you sell your home for the highest possible price ASAP
Key Details
Sold Price $69,000
Property Type Manufactured Home
Sub Type Manufactured Homein Park
Listing Status Sold
Purchase Type For Sale
Square Footage 1,236 sqft
Price per Sqft $55
Subdivision Chalet Village
MLS Listing ID 668880968
Sold Date 10/03/25
Style Double Wide Manufactured
Bedrooms 2
Full Baths 2
Land Lease Amount 1015.0
Year Built 1976
Annual Tax Amount $790
Tax Year 2024
Property Sub-Type Manufactured Homein Park
Property Description
Discover this cozy home in Chalet Village, a charming 55+ community. Completely remodeled in 2023, the home features a bright living room with timeless built-ins, large windows, and abundant light. The kitchen is spacious, with ample counter space, bar seating and all appliances are included. The comfortable dining area includes a sliding glass door that leads to a private deck, and the primary bedroom boasts generous closet space and a private bathroom that includes a double vanity, walk-in shower, and large soaking tub. The second bedroom has cute built-ins and direct access to a Jack-and-Jill bathroom, so it's almost a suite of it's own. Community amenities include a pool, saunas, a clubhouse with kitchen, TV lounge, and pool tables. You get all of this near shopping, dining, and entertainment. The space rent includes water and sewer, Park approval is required before closing, so apply early! Possible financing with 21st Mortgage; buyer to verify. This is a must-see, so call your agent today for a showing!
Location
State OR
County Lane
Area _239
Zoning R1
Rooms
Basement Other
Interior
Interior Features Laundry, Luxury Vinyl Plank, Vinyl Floor, Washer Dryer
Heating Baseboard, Mini Split
Cooling Mini Split
Appliance Builtin Oven, Cooktop, Dishwasher, Disposal, Free Standing Refrigerator, Pantry, Range Hood, Stainless Steel Appliance
Exterior
Exterior Feature Porch, Tool Shed
Parking Features Carport
Garage Spaces 1.0
Roof Type Shingle
Accessibility MainFloorBedroomBath, OneLevel, WalkinShower
Garage Yes
Building
Lot Description Private Road
Story 1
Foundation Skirting
Sewer Public Sewer
Water Public Water
Level or Stories 1
Schools
Elementary Schools Mt Vernon
Middle Schools Agnes Stewart
High Schools Thurston
Others
Senior Community Yes
Acceptable Financing Cash, Other
Listing Terms Cash, Other
Read Less

GET MORE INFORMATION

Donna Jo Merrifield
Principal Broker/OR Area Leader | Epique Realty | License ID: 971200102



