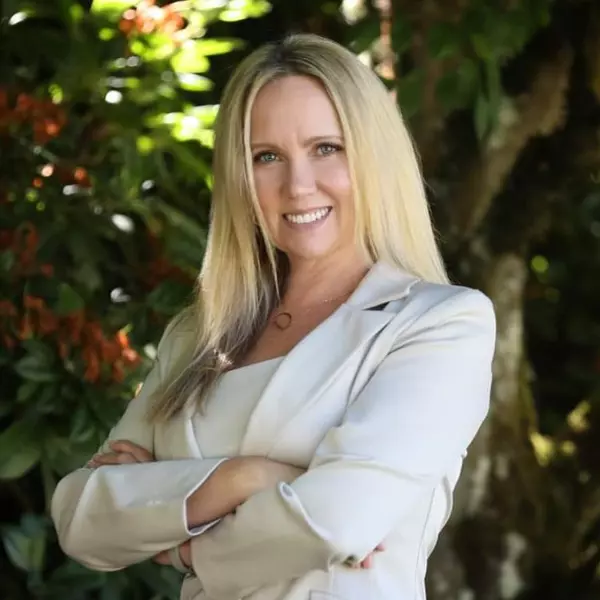Bought with Stellar Realty Northwest
For more information regarding the value of a property, please contact us for a free consultation.
19782 WILDWOOD DR West Linn, OR 97068
Want to know what your home might be worth? Contact us for a FREE valuation!

Our team is ready to help you sell your home for the highest possible price ASAP
Key Details
Sold Price $875,000
Property Type Single Family Home
Sub Type Single Family Residence
Listing Status Sold
Purchase Type For Sale
Square Footage 3,036 sqft
Price per Sqft $288
MLS Listing ID 445836183
Sold Date 10/06/25
Style Traditional
Bedrooms 4
Full Baths 3
HOA Y/N No
Year Built 1984
Annual Tax Amount $10,475
Tax Year 2024
Lot Size 0.680 Acres
Property Sub-Type Single Family Residence
Property Description
Open the door and be swept away by the view. It is difficult to decide which room has the best vantage, the primary suite, living area, or the expansive deck. You decide! Feel connected in the thoughtfully designed kitchen that anchors the main level and connects formal dining, eating nook area and living room. The primary suite provides a spacious and private retreat with a soaking tub, double sinks and walk-in closet. A lower-level family room includes a wet bar and generous space suitable for gaming, entertaining, a home theater or a guest retreat. West Linn offers top-tier schools and vibrant community. Updates over the years include renovations to the kitchen and bathrooms, new carpet on the lower levels, and a recently replaced roof and gutters.
Location
State OR
County Clackamas
Area _147
Rooms
Basement Daylight, Exterior Entry, Finished
Interior
Interior Features Garage Door Opener, High Ceilings, Murphy Bed, Soaking Tub, Wood Floors
Heating Forced Air
Cooling Central Air
Fireplaces Number 2
Fireplaces Type Gas, Stove, Wood Burning
Appliance Builtin Oven, Cook Island, Dishwasher, Disposal, Gas Appliances, Island, Microwave, Quartz, Solid Surface Countertop, Stainless Steel Appliance
Exterior
Exterior Feature Deck
Parking Features Attached, ExtraDeep
Garage Spaces 2.0
View City, Mountain, Territorial
Roof Type Composition
Garage Yes
Building
Lot Description Sloped
Story 2
Sewer Public Sewer
Water Public Water
Level or Stories 2
Schools
Elementary Schools Cedaroak Park
Middle Schools Athey Creek
High Schools West Linn
Others
Senior Community No
Acceptable Financing Cash, Conventional
Listing Terms Cash, Conventional
Read Less

GET MORE INFORMATION

Donna Jo Merrifield
Principal Broker, South/Central OR Area Leader, Dream & Key Group Team Leader | License ID: 971200102



