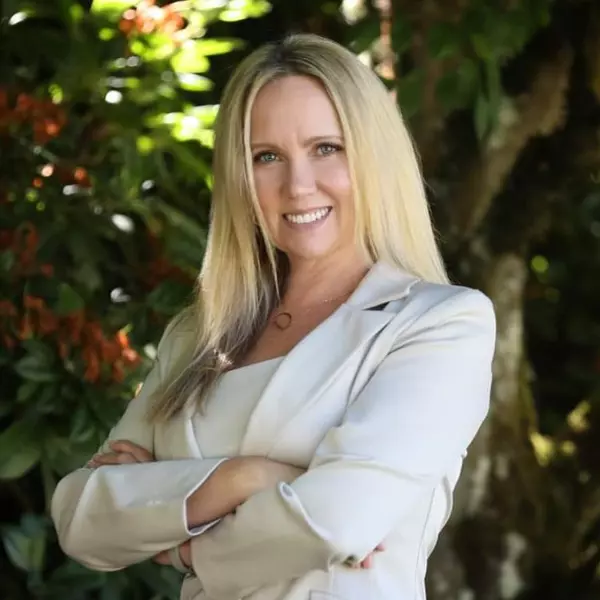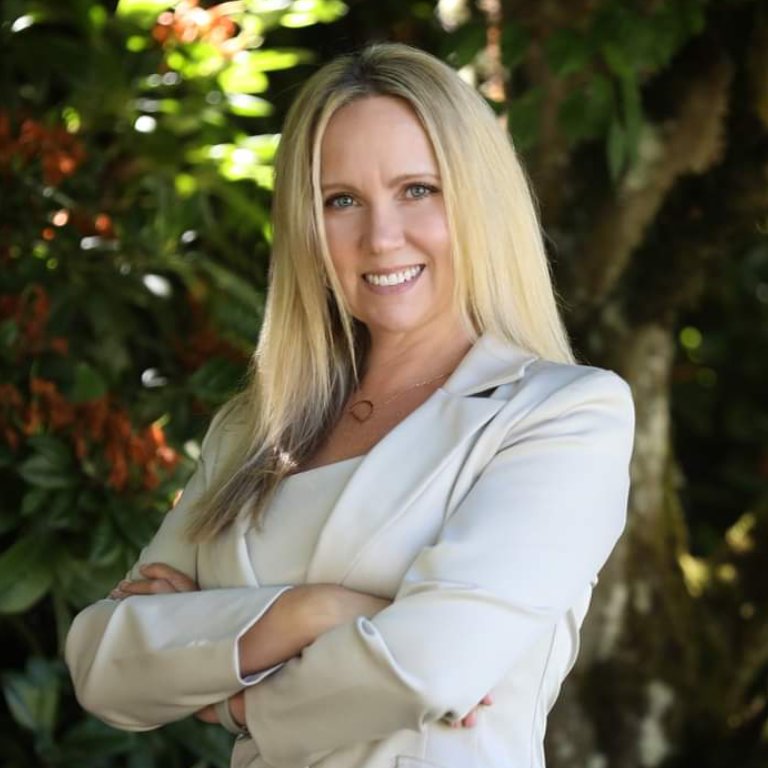Bought with Coldwell Banker Bain
For more information regarding the value of a property, please contact us for a free consultation.
6595 SW 206TH CT Beaverton, OR 97078
Want to know what your home might be worth? Contact us for a FREE valuation!

Our team is ready to help you sell your home for the highest possible price ASAP
Key Details
Sold Price $550,000
Property Type Single Family Home
Sub Type Single Family Residence
Listing Status Sold
Purchase Type For Sale
Square Footage 1,654 sqft
Price per Sqft $332
MLS Listing ID 117547164
Sold Date 10/07/25
Style Stories1, Ranch
Bedrooms 3
Full Baths 2
Year Built 1977
Annual Tax Amount $4,672
Tax Year 2024
Lot Size 7,840 Sqft
Property Sub-Type Single Family Residence
Property Description
Tucked at the end of a quiet cul-de-sac, this mid-century Beaverton gem w/ a detached studio offers vintage charm complemented by modern updates for effortless living. An inviting front porch welcomes you inside, where a nostalgic entryway opens to the moody brick fireplace anchoring a light-filled living room framed by an expansive window that floods the space with natural light. The sprawling layout flows through the dining room and into the updated kitchen featuring stainless steel appliances, open shelving, and a convenient eat bar—all overlooking the serene backyard. A cozy family room off the kitchen offers the perfect retreat for movie nights or entertaining. The primary suite features a beautifully remodeled bathroom and double closets, while two additional bedrooms provide generous space and storage. Outside, enjoy a covered paver patio and fenced backyard with garden beds, plus a fully finished 10x12 studio with heat/AC, ideal for a home office, studio, or guest quarters. Preserving its mid-century modern charm, the home showcases original retro fixtures and clean architectural lines, complemented by fresh interior and exterior paint and a new 30-year comp roof. With parks nearby and easy access to Farmington shopping, Intel, Nike, and dining, this home sits in a prime location you won't want to miss!
Location
State OR
County Washington
Area _150
Rooms
Basement Crawl Space
Interior
Interior Features Ceiling Fan, Garage Door Opener, Laminate Flooring, Laundry, Vinyl Floor, Washer Dryer
Heating Forced Air
Cooling Heat Pump
Fireplaces Number 1
Fireplaces Type Wood Burning
Appliance Dishwasher, Disposal, E N E R G Y S T A R Qualified Appliances, Free Standing Range, Free Standing Refrigerator, Microwave, Pantry, Plumbed For Ice Maker, Stainless Steel Appliance
Exterior
Exterior Feature Accessory Dwelling Unit, Covered Patio, Fenced, Fire Pit, Patio, Porch, Raised Beds, Yard
Parking Features Attached
Garage Spaces 2.0
View Territorial
Roof Type Composition
Accessibility BathroomCabinets, GarageonMain, KitchenCabinets, MainFloorBedroomBath, MinimalSteps, OneLevel, Parking, UtilityRoomOnMain
Garage Yes
Building
Lot Description Cul_de_sac, Level, Private
Story 1
Foundation Concrete Perimeter
Sewer Public Sewer
Water Public Water
Level or Stories 1
Schools
Elementary Schools Hazeldale
Middle Schools Highland Park
High Schools Mountainside
Others
Senior Community No
Acceptable Financing Cash, Conventional, FHA, VALoan
Listing Terms Cash, Conventional, FHA, VALoan
Read Less

GET MORE INFORMATION

Donna Jo Merrifield
Principal Broker/OR Area Leader | Epique Realty | License ID: 971200102



