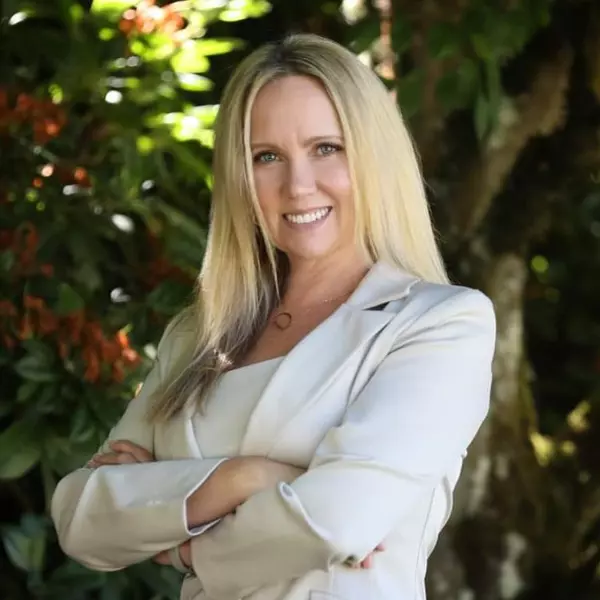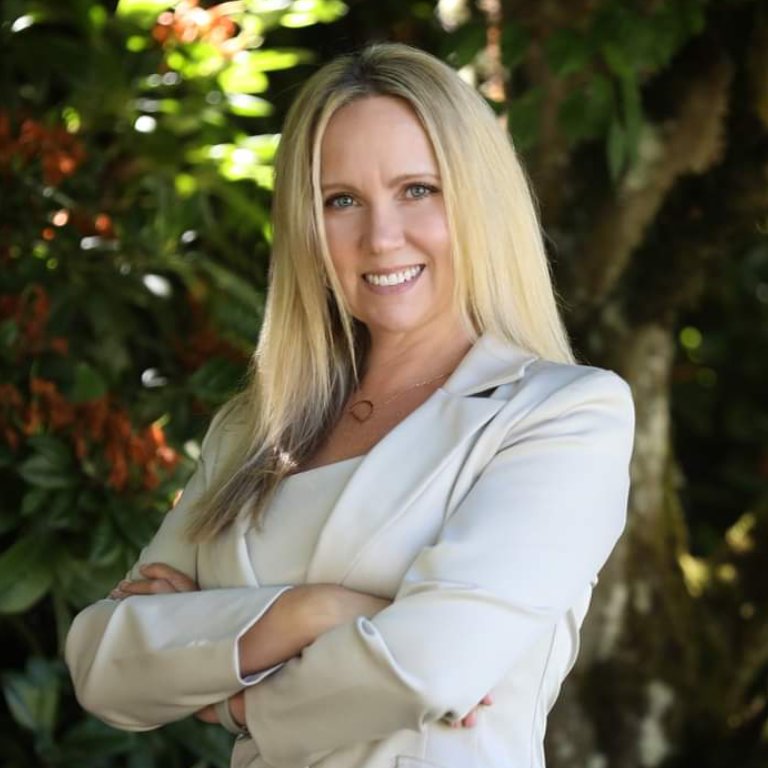Bought with Where, Inc
For more information regarding the value of a property, please contact us for a free consultation.
5203 SE 34TH AVE Portland, OR 97202
Want to know what your home might be worth? Contact us for a FREE valuation!

Our team is ready to help you sell your home for the highest possible price ASAP
Key Details
Sold Price $730,000
Property Type Single Family Home
Sub Type Single Family Residence
Listing Status Sold
Purchase Type For Sale
Square Footage 2,202 sqft
Price per Sqft $331
Subdivision Reed
MLS Listing ID 212752577
Sold Date 10/15/25
Style Mid Century Modern
Bedrooms 4
Full Baths 3
Year Built 1966
Annual Tax Amount $9,237
Tax Year 2024
Lot Size 5,227 Sqft
Property Sub-Type Single Family Residence
Property Description
Stunning Mid Century in the heart of Reed! 4 Bedroom, 3 full bathrooms, including a luxurious main floor primary suite, complete with walk- in closet, hardwood floors, and an updated bath with walk in shower! Elegant, open living room and dining area with hardwood floors and a cozy gas fireplace. A true cook's kitchen with granite counters, stainless appliances, shaker cabinets, and pantry! Finished lower level includes spacious family room, 4th bedroom, full bath, and separate laundry room. Outside entrance to lower level gives great potential to create an ADU. Low maintenance yard with mature landscaping and patio and convenient attached garage. Lots of upgrades including recent electrical panel, solar panels, high efficiency furnace, and more! Close to Woodstock and Sellwood, yet tucked back on a quiet street in the coveted Reed neighborhood, this one is a must see! [Home Energy Score = 5. HES Report at https://rpt.greenbuildingregistry.com/hes/OR10241842]
Location
State OR
County Multnomah
Area _143
Rooms
Basement Finished
Interior
Interior Features Garage Door Opener, Granite, Hardwood Floors, Laundry, Tile Floor, Washer Dryer
Heating Forced Air90
Cooling Central Air
Fireplaces Number 1
Fireplaces Type Gas
Appliance Dishwasher, Disposal, Free Standing Range, Free Standing Refrigerator, Granite, Pantry, Range Hood, Stainless Steel Appliance, Tile
Exterior
Exterior Feature Patio, Yard
Parking Features Attached
Garage Spaces 1.0
Roof Type Composition
Garage Yes
Building
Lot Description Level
Story 2
Foundation Slab
Sewer Public Sewer
Water Public Water
Level or Stories 2
Schools
Elementary Schools Grout
Middle Schools Hosford
High Schools Cleveland
Others
Senior Community No
Acceptable Financing Cash, Conventional, FHA, VALoan
Listing Terms Cash, Conventional, FHA, VALoan
Read Less

GET MORE INFORMATION

Donna Jo Merrifield
Principal Broker/OR Area Leader | Epique Realty | License ID: 971200102



