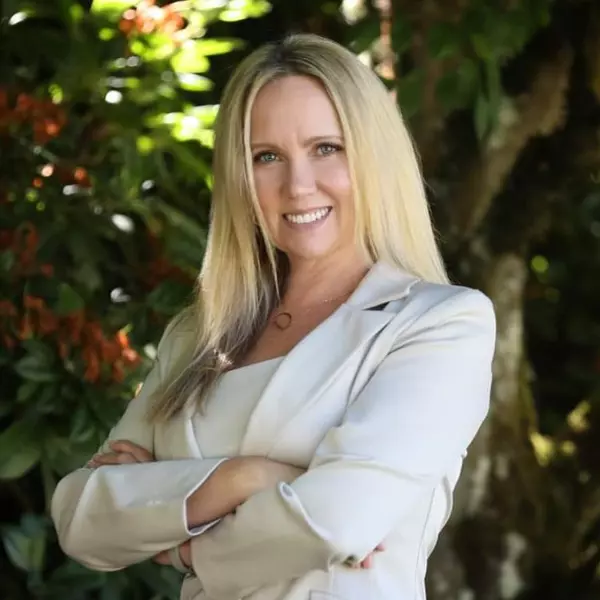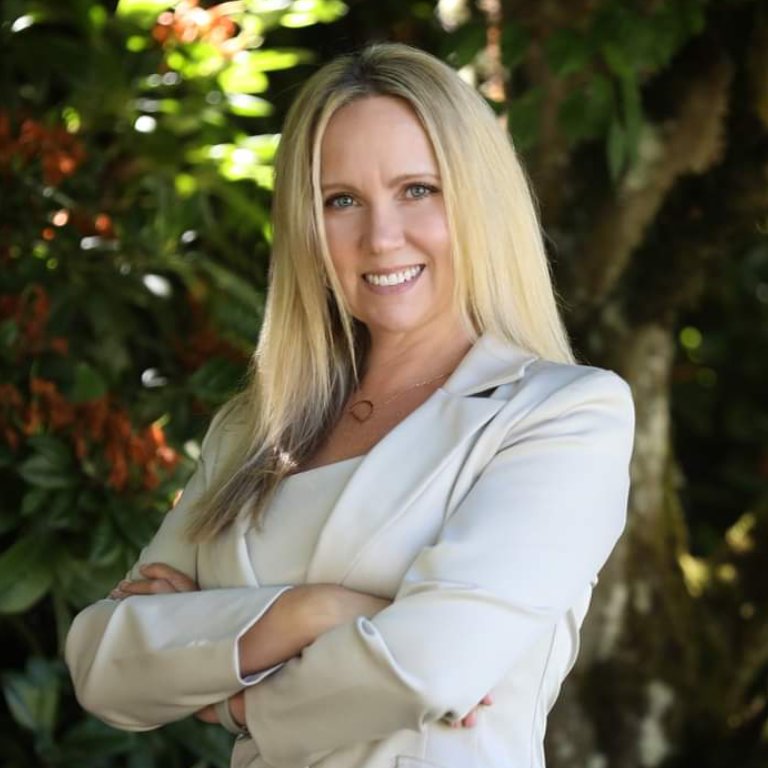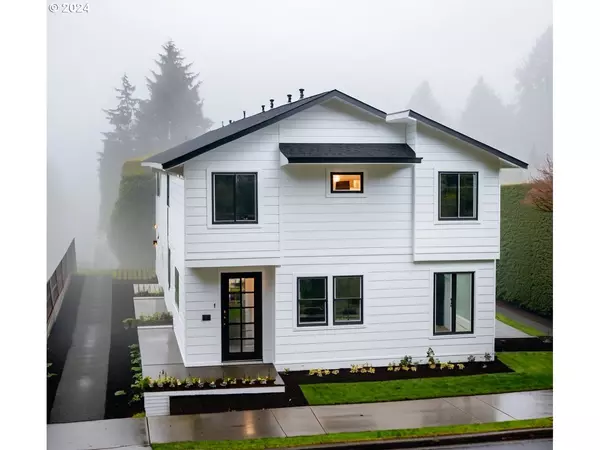Bought with Living Room Realty
For more information regarding the value of a property, please contact us for a free consultation.
2136 SE BROOKLYN ST Portland, OR 97202
Want to know what your home might be worth? Contact us for a FREE valuation!

Our team is ready to help you sell your home for the highest possible price ASAP
Key Details
Sold Price $430,000
Property Type Townhouse
Sub Type Attached
Listing Status Sold
Purchase Type For Sale
Square Footage 1,008 sqft
Price per Sqft $426
MLS Listing ID 24196494
Sold Date 10/09/25
Style Contemporary
Bedrooms 2
Full Baths 2
HOA Fees $40/mo
Year Built 2025
Annual Tax Amount $1
Tax Year 2023
Lot Size 4,356 Sqft
Property Sub-Type Attached
Property Description
BEST UNIT AVAILABLE IN PORTLAND!!!! *BACK UNIT W/ FULL SOUTHERN EXPOSURE & BIG YARD!!!! A++ building in A++ close in Clinton location!!! HARDWOODS THRUOUT!!:) Front unit(#1) and unit #3 are reserved!! We have HOLTE 10 year tax abatement!!(approx $400 less in taxes per month) With $148,920 max income!!! We also offer rate buy down or closing costs paid!! Big wide units with large backyards!! And large ensuite bedrooms with large bathrooms and all of our always amazing finishes!! Full white carrera marble in both baths!!! And heated marble master bath floors!! Carrera quartz counters & full slab kitchen backsplash!! Modern cab design. Real high quality engineered wood floors (not cheap LVT)!! Large storage area in attic!! Completion mid August!! Price is 30K higher for those that don't qualify for affordable housing SDC and HOLTE programs which is $148,920 income cap for a family of 4.
Location
State OR
County Multnomah
Area _143
Interior
Interior Features Engineered Hardwood, Heated Tile Floor, High Ceilings, Marble, Quartz, Tile Floor, Washer Dryer
Heating Mini Split
Cooling Mini Split
Appliance Builtin Range, Builtin Refrigerator, Dishwasher, Disposal, Microwave, Plumbed For Ice Maker, Quartz, Stainless Steel Appliance
Exterior
Accessibility AccessibleApproachwithRamp
Garage No
Building
Story 2
Sewer Public Sewer
Water Public Water
Level or Stories 2
Schools
Elementary Schools Abernethy
Middle Schools Hosford
High Schools Cleveland
Others
Acceptable Financing Cash, Conventional, FHA, VALoan
Listing Terms Cash, Conventional, FHA, VALoan
Read Less

GET MORE INFORMATION

Donna Jo Merrifield
Principal Broker/OR Area Leader | Epique Realty | License ID: 971200102



